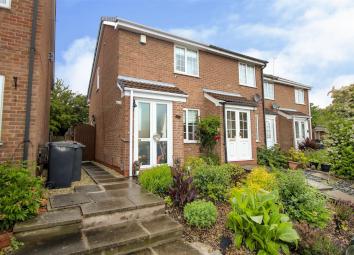Town house for sale in Nottingham NG10, 2 Bedroom
Quick Summary
- Property Type:
- Town house
- Status:
- For sale
- Price
- £ 119,950
- Beds:
- 2
- Baths:
- 1
- Recepts:
- 1
- County
- Nottingham
- Town
- Nottingham
- Outcode
- NG10
- Location
- Blenheim Court, Sandiacre, Nottingham NG10
- Marketed By:
- Robert Ellis - Stapleford
- Posted
- 2024-03-31
- NG10 Rating:
- More Info?
- Please contact Robert Ellis - Stapleford on 0115 774 0071 or Request Details
Property Description
A mid 1970s, Bovis Homes constructed, two bedroom modern end town town house with gas central heating from a combi boiler, double glazing, garage in a block and front and rear gardens. Ideally suited to first time buyers or investors alike, the property sits favourably within easy access of excellent nearby shops, schools and transport links. Viewing highly recommended.
Robert ellis are pleased to bring to the market A two bedroom modern end town house, constructed by bovis homes, circa 1975.
The property sits within a cul de sac of similarly designed properties within this popular residential town of Sandiacre.
With accommodation over two floors comprising entrance porch, lounge/diner and kitchen to the ground floor. The first floor landing then provides access to master bedroom with en suite shower facilities, bedroom 2 and separate w.c.
Externally, there are gardens to front and rear, the rear being enclosed by timber fencing, enjoying a paved patio area and lawn.
Other benefits to the property include gas fired central heating, CCTV camera system and garage in block.
The property would ideally suit both first time buyers or investors alike as it sits favourably within easy access of excellent nearby shops, schools and transport links, including the A52 for Nottingham and Derby, junction 25 of the M1 Motorway and the Nottingham Express Tram terminus situated at Bardill's roundabout.
We highly recommend an internal viewing.
Front Porch
UPVC panel and double glazed front entrance door, further panel door to lounge, wall mounted gas fired central heating combination boiler (for central heating and hot water.)
Living Room (4.31 x 3.34 (14'1" x 10'11"))
Georgian style double glazed window to the front, laminate flooring, stairs to the first floor, radiator, t.v. And telephone points, feature Adam style fire surround and meter box. Door to:
Kitchen (3.51 x 2.23 (11'6" x 7'3"))
Equipped with a range of matching fitted base and wall storage cupboards with granite effect roll top work surfaces. Inset single sink and drainer with central mixer tap and tiled splashbacks, fitted four ring hob with extractor over and oven beneath, plumbing for washing machine and space for fridge/freezer. Georgian style double glazed window to the rear, matching Georgian style double glazed door to outside, alarm control panel.
First Floor Landing
Access to an insulated loft space, doors to both bedrooms and w.c.
Bedroom 1 (3.36 x 3.32 (11'0" x 10'10"))
Radiator, double glazed window to the front, useful fitted over stairs storage cupboard, single colour camera sound and voice operated CCTV camera point. Door to:
En Suite Shower Room (1.7 x 1.22 (5'6" x 4'0"))
Two piece suite comprising tiled and enclosed shower cubicle with electric shower, wash hand basin and light with extractor fan.
Rear Bedroom 2 (2.37 x 2.27 (7'9" x 7'5"))
Double glazed window to the rear and radiator.
Separate W.C.
Low flush w.c. With rear storage.
Outside
Front and rear gardens, the front designed for relatively low maintenance, housing a variety of mature bushes and shrubbery, side access pathway and gate leading to the enclosed rear garden via timber fencing with concrete posts and benefiting from a paved patio area, ideal for entertaining, pathway leading to the rear of the garden, split by two lawn sections, decorative slate chippings and rear timber storage shed with power point. External lighting point and water tap.
Directional Note
From our Stapleford branch on Derby Road, proceed in the direction of Sandiacre, crossing the bridge onto Station Road. At the traffic light junction turn left onto Longmoor Lane and proceed in the direction of Long Eaton. Look for and take a right hand turn onto Sandringham Road and at the bend in the road veer right onto Kensington Road. Continue along, taking the second cul de sac on the right hand side onto Blemhein Court and the property can be found straight facing at the head of the cul de sac.
Agents Note
We understand the property is held Leasehold for a term of 99 years from 1975 with quarterly payments of £18.75, totalling £73.00 per annum. We ask that any intending purchaser confirm these details and financial ability with your solicitor and mortgage provider.
A two bedroom end town house
Property Location
Marketed by Robert Ellis - Stapleford
Disclaimer Property descriptions and related information displayed on this page are marketing materials provided by Robert Ellis - Stapleford. estateagents365.uk does not warrant or accept any responsibility for the accuracy or completeness of the property descriptions or related information provided here and they do not constitute property particulars. Please contact Robert Ellis - Stapleford for full details and further information.

