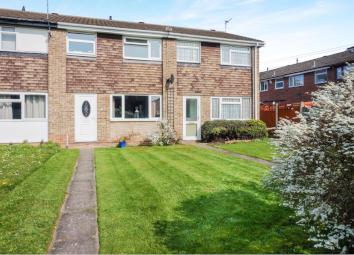Town house for sale in Nottingham NG3, 3 Bedroom
Quick Summary
- Property Type:
- Town house
- Status:
- For sale
- Price
- £ 110,000
- Beds:
- 3
- Baths:
- 1
- Recepts:
- 1
- County
- Nottingham
- Town
- Nottingham
- Outcode
- NG3
- Location
- Damson Walk, Thorneywood NG3
- Marketed By:
- Purplebricks, Head Office
- Posted
- 2024-03-31
- NG3 Rating:
- More Info?
- Please contact Purplebricks, Head Office on 024 7511 8874 or Request Details
Property Description
Calling all first time buyers and investors! We have just found you a house you can call home. This little gem has three bedrooms, good sized lounge, large modern kitchen diner and a modern bathroom. Outside there are two gardens and to the rear there is a parking space
Entrance Hall
Having a double glazed door to the front aspect, fitted carpet, built in storage cupboard, coving to the ceiling and stairs to the first floor.
Lounge
15'3'' x 15'0''
Having a double glazed window to the front aspect, fitted carpet, coving to the ceiling, radiator and a door to:
Kitchen/Diner
15'1'' x 10'7''
Having a double glazed window and French doors to the rear aspect, range of base and eye level units, fitted work surfaces, inset sink and drainer, space and plumbing for a gas range cooker, fridge freezer and washing machine, radiator, tiled splash backs and flooring.
First Floor
Having fitted carpet, airing cupboard housing the Worcester Combination gas boiler.
Bedroom One
15'7'' x 8'4''
Having a double glazed window to the front aspect, built in storage including handing rails and a wall mounted radiator.
Bedroom Two
9'9'' x 8'3''
Having a double glazed window to the rear aspect, fitted carpet, coving to the ceiling and a radiator.
Bedroom Three
B9'10'' x 6'4''
Having a double glazed window to the front aspect, coving to the ceiling and a radiator.
Bathroom
White fitted three piece suite comprising a panelled bath with mixer tap and shower over, wash basin with pedestal, low level WC, vinyl flooring, radiator, tiled splash backs and a double glazed window to the rear aspect.
Outside
Open plan lawned gardens to the front elevation with path leading to the front door. The rear garden has a concrete yard area with garden shed. Timber fenced boundaries with access to the allocated parking space.
Property Location
Marketed by Purplebricks, Head Office
Disclaimer Property descriptions and related information displayed on this page are marketing materials provided by Purplebricks, Head Office. estateagents365.uk does not warrant or accept any responsibility for the accuracy or completeness of the property descriptions or related information provided here and they do not constitute property particulars. Please contact Purplebricks, Head Office for full details and further information.


