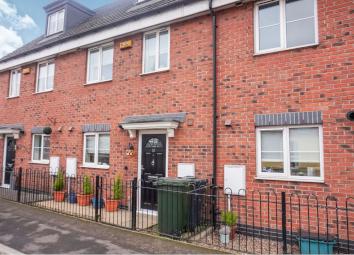Town house for sale in Nottingham NG4, 3 Bedroom
Quick Summary
- Property Type:
- Town house
- Status:
- For sale
- Price
- £ 90,000
- Beds:
- 3
- Baths:
- 2
- Recepts:
- 2
- County
- Nottingham
- Town
- Nottingham
- Outcode
- NG4
- Location
- Yeomans Parade, Nottingham NG4
- Marketed By:
- Purplebricks, Head Office
- Posted
- 2019-02-07
- NG4 Rating:
- More Info?
- Please contact Purplebricks, Head Office on 024 7511 8874 or Request Details
Property Description
A beautiful house in a great location...
50% shared ownership scheme.. Ideal for a first time buyer looking to get onto the property ladder.
Accommodation over three floors offering spacious living, downstairs cloakroom & En- Suite, lovely private garden and secure gated parking to the rear of the property.
Situated close to local amenities, train & bus routes on your doorstep.
Entrance Hall
10'07 x 3'03
Composite entrance door, laminate flooring, radiator.
Downstairs Cloakroom
Laminate flooring, uPVC double glazed opaque window, radiator, low level W.C, wash hand basin.
Kitchen
9'02 x 8'10
A range of wall and base units, integrated electric oven, gas hob, stainless steel sink, tiled splash backs, tiled flooring, space for washing machine & fridge freezer, uPVC double glazed window.
Living / Dining Room
15'10 x 13'10
Laminate flooring, uPVC double glazed window & door leading out to the garden, radiator, store cupboard.
Bedroom One
14'01 x8'09
Carpeted flooring, tow uPVC double glazed windows, two radiators, built in wardrobe, access to;
En-Suite
6'00 x 5'05
Tiled flooring, shower cubicle, low level W.C, pedestal sink, radiator.
First Floor Landing
10'07 x 3'09
Carpeted flooring, airing cupboard.
Bedroom Three
8'10 x 8'03
Carpeted flooring, uPVC double glazed window, radiator.
Bathroom
Carpeted flooring, uPVC double glazed opaque window, radiator, paneled bath, low level W.C, wash hand basin.
Second Floor Landing
Carpeted flooring, radiator.
Bedroom Two
14'04 x 8'09
Carpeted flooring, radiator, uPVC double glazed window, built in wardrobes.
Garden
Enclosed rear garden with a covered decked seating area, low maintenance paving & fenced borders.
Property Location
Marketed by Purplebricks, Head Office
Disclaimer Property descriptions and related information displayed on this page are marketing materials provided by Purplebricks, Head Office. estateagents365.uk does not warrant or accept any responsibility for the accuracy or completeness of the property descriptions or related information provided here and they do not constitute property particulars. Please contact Purplebricks, Head Office for full details and further information.


