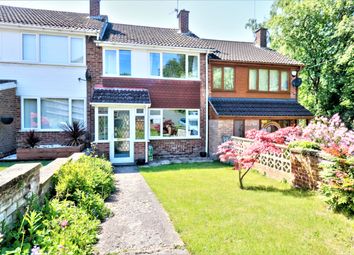Town house for sale in Nottingham NG16, 3 Bedroom
Quick Summary
- Property Type:
- Town house
- Status:
- For sale
- Price
- £ 140,000
- Beds:
- 3
- Baths:
- 1
- Recepts:
- 1
- County
- Nottingham
- Town
- Nottingham
- Outcode
- NG16
- Location
- Attewell Road, Awsworth, Nottingham NG16
- Marketed By:
- Yopa
- Posted
- 2024-04-24
- NG16 Rating:
- More Info?
- Please contact Yopa on 01322 584475 or Request Details
Property Description
Porch
(6' x 3')
Providing access to the property from the front garden via a uPVC door with a further uPVC door opening into the lounge. There are obscured windows to either side and courtesy lighting.
Lounge
(14'11" x 13'9")
Finished with wood effect laminate flooring and bathed in natural light from a uPVC double glazed window to the front aspect. There is an open staircase rising to the first floor landing with a storage area beneath and a doorway providing access to a kitchen diner.
Kitchen Diner
(14'11" x 9'11")
Spanning the full width of the property and enjoying views over the landscaped rear gardens this spacious kitchen diner has been finished with tile effect flooring and a modern fitted 'L' shaped kitchen to one side comprising; a range of wall and base units with scratch resistant worksurfaces over continuing into upstands, an inset double sink with mixer tap over, integrated four ring gas hob with matching single oven beneath and extractor over, an integrated dishwasher, space and plumbing for a washing machine, and space for an oversized fridge freezer. There are two uPVC double glazed windows to the rear aspect and a personal door leading out onto a raised decked seating area ideal for entertaining.
Landing
With access to a boarded loft space via a hatch complete with pull down ladder and doors to rooms.
Bedroom One
(13'7" x 9'2")
A generous double bedroom with a wall mounted radiator beneath a uPVC double glazed window enjoying views of the street.
Bedroom Two
(10'2"x 7'11")
A second double bedroom with a wall mounted radiator beneath a uPVC double glazed window enjoying views over the rear gardens.
Bedroom Three
(7'4" x 6'5")
A third versatile room currently used as a home office with a wall mounted radiator and uPVC double glazed window to the front aspect.
Bathroom
(7'1" x 6'9")
A modern bathroom finished with tile effect flooring, tiled walls and a white three piece suite comprising; a panel sided bath with a mains fed mixer shower over and waterfall effect secondary shower head, wash hand basin resting upon a vanity unit and a close coupled toilet. There is a white heated towel radiator, storage cupboard and an obscured uPVC double glazed window to the rear aspect.
Gardens & Parking
The property occupies a favourable plot tucked away at the end of this quiet cul-de-sac with gardens to the front & rear and a garage within a block, conveniently located close by. The front garden is tucked away behind a dwarf level wall and mostly laid to lawn with a pathway leading to the front porch. To the rear is a beautiful garden, landscaped and well maintained. Finished with split level decked areas perfectly positioned to enjoy the South facing aspect. A central staircase leads down to a level lawn and onto a further patio area with a raised natural planter bed ideal for a vegetable garden and space ideal for further development.
Property Location
Marketed by Yopa
Disclaimer Property descriptions and related information displayed on this page are marketing materials provided by Yopa. estateagents365.uk does not warrant or accept any responsibility for the accuracy or completeness of the property descriptions or related information provided here and they do not constitute property particulars. Please contact Yopa for full details and further information.


