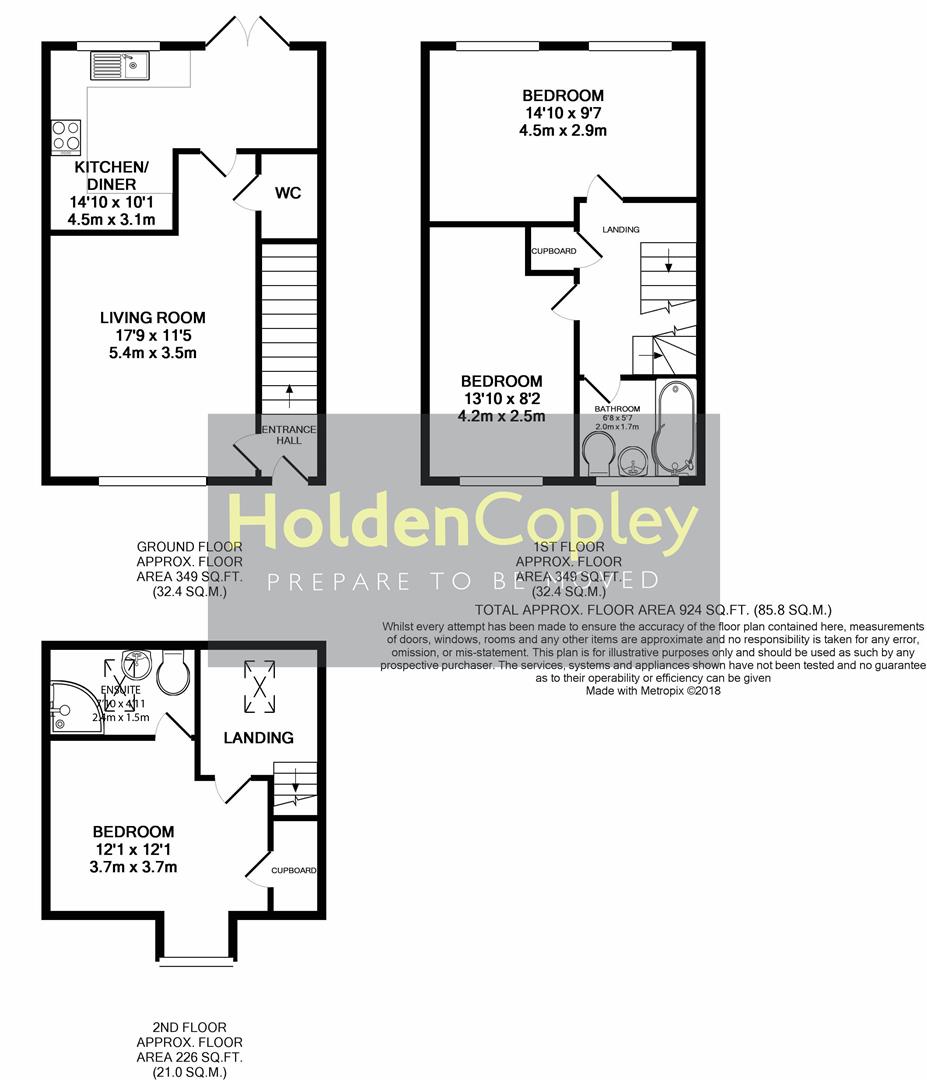Town house for sale in Nottingham NG4, 3 Bedroom
Quick Summary
- Property Type:
- Town house
- Status:
- For sale
- Price
- £ 185,000
- Beds:
- 3
- Baths:
- 2
- Recepts:
- 1
- County
- Nottingham
- Town
- Nottingham
- Outcode
- NG4
- Location
- Kensington Gardens, Carlton, Nottingham NG4
- Marketed By:
- HoldenCopley
- Posted
- 2018-10-05
- NG4 Rating:
- More Info?
- Please contact HoldenCopley on 0115 774 9305 or Request Details
Property Description
Guide price: £185,000 - £195,000
Just like new
This modern town house was built in 2015, is in fantastic condition and ready to move straight into.
The property is located in a popular part of Carlton, on a quiet road, close to the town centre amenities and local train station.
There is plenty of space on offer with a light and spacious lounge, downstairs WC and stylish kitchen diner with French doors leading to the garden.
The first floor carries two double bedrooms and a modern bathroom.
The top floor holds the master bedroom and an en-suite.
Outside there is a well maintained garden and parking.
Must be viewed
Accommodation
Ground Floor: (( ))
Living Room (5.4 x 3.5 (17'8" x 11'5" ))
The living room has a laminate floor, radiator, TV point and a double glazed window
Downstairs Wc
This room has a low level flush WC and a pedestal wash basin
Kitchen Diner (4.5 x 3.1 (14'9" x 10'2" ))
The kitchen diner has a vinyl floor, tiled splash backs, a range of base and wall units, integrated appliances, space for washing machine, stainless steel sink with drainage board and mixer taps, extractor fan, double glazed window, radiator and a double glazed french door to the rear
First Floor:
Bedroom One (4.5 x 2.9 (14'9" x 9'6" ))
This room has two double glazed windows and a radiator
Bedroom Two (4.2 x 2.5 (13'9" x 8'2" ))
This room has a double glazed window and a radiator
Bathroom (2.0 x 1.7 (6'6" x 5'6" ))
The bathroom is partially tiled, has a bath, low level flush WC, pedestal wash basin and a double glazed window
Second Floor:
Landing
This room has a Velux Style window and a radiator
Bedroom Three
This room has a double glazed gable window, radiator, built in storage and an en suite
En Suite (2.4 x 1.5 (7'10" x 4'11" ))
The en suite has a Velux style window, shower enclosure, low level flush WC and a wash basin
Outside:
Front
To the front of the property is a small lawn and there is an allocated parking space nearby
Rear
To the rear of the property is a private enclosed garden with patio, lawn and a garen shed
Property Location
Marketed by HoldenCopley
Disclaimer Property descriptions and related information displayed on this page are marketing materials provided by HoldenCopley. estateagents365.uk does not warrant or accept any responsibility for the accuracy or completeness of the property descriptions or related information provided here and they do not constitute property particulars. Please contact HoldenCopley for full details and further information.


