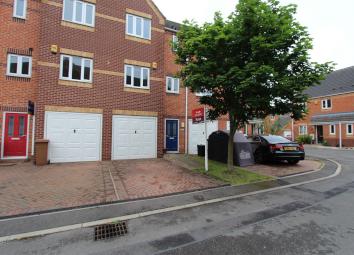Town house for sale in Nottingham NG10, 3 Bedroom
Quick Summary
- Property Type:
- Town house
- Status:
- For sale
- Price
- £ 185,000
- Beds:
- 3
- Baths:
- 2
- Recepts:
- 2
- County
- Nottingham
- Town
- Nottingham
- Outcode
- NG10
- Location
- Bramble Court, Nottingham NG10
- Marketed By:
- Belvoir - Nottingham South West
- Posted
- 2024-04-24
- NG10 Rating:
- More Info?
- Please contact Belvoir - Nottingham South West on 0115 774 8472 or Request Details
Property Description
This three bedroom town house is located in the sought after location of Sandiacre, close to local amenities, is close to theM1/J25 and A52 to Nottingham and Derby. The property benefits versatile living space offering a garden room/utility or fourth bedroom to the ground floor.
In brief the property comprises entrance hallway with integral door to garage, downstairs W/C, storage cupboard, family room. To the first floor is a lounge area and kitchen diner. To the third floor is a master bedroom with en suite, bedroom two and three and family bathroom. The property has access to the garage via an up and over door, a driveway and rear garden.
The property benefits from electric heating and is double glazed throughout.
Hallway
UPVC door leads to entrance hallway with neutral décor and carpet, pendant light fitting and electric heater.
Kitchen/dining area – 4.22m x 4.37m (13’10’’ x 14’4’’)
Floor and wall mounted kitchen units with ample storage, electric cooker and hob with extractor fan above, stainless steel sink and drainer, window to rear, neutral décor and vinyl flooring.
Lounge – 3.18m x 4.38m (10’5’’ x 14’4’’)
Neutral décor and carpet, two windows to front, pendant light fitting and electric heater.
Bed One – 3.84m x 3.26m (12’7’’ x 10’9’’)
Neutral décor and carpet, window to front, two pendant light fittings and electric heater.
En-suite
Shower cubicle with mains fed shower, wash hand basin, w/c, neutral décor with part tiled walls and carpet, frosted glass window to front.
Bed Two – 3.59m x 2.16m (11’9’’ x 7’1’’)
Neutral décor and carpet, window to front, pendant light fitting and electric heater.
Bed Three – 2.00m x 2.09m (67’’ x 6’10’’)
Neutral décor and carpet, window to rear, pendant light fitting and electric heater.
Bathroom – 1.93m x 2.12m (6’4’’ x 6’11’’)
White panelled plastic bath with mains fed shower and shower screen, wash hand basin, w/c, neutral décor with part tiled walls and carpet.
To the rear of the property is a large patio area with lawn to the bottom.
To the front of the property is a driveway and access to the garage.
Please call us now to arrange a viewing !
Every care has been taken with the preparation of these particulars but complete accuracy cannot be guaranteed. If there is any point, which is of great importance to you, please obtain professional confirmation. Alternatively, we will be pleased to check the information for you. These particulars do not from a contract or part of a contract
Property Location
Marketed by Belvoir - Nottingham South West
Disclaimer Property descriptions and related information displayed on this page are marketing materials provided by Belvoir - Nottingham South West. estateagents365.uk does not warrant or accept any responsibility for the accuracy or completeness of the property descriptions or related information provided here and they do not constitute property particulars. Please contact Belvoir - Nottingham South West for full details and further information.

