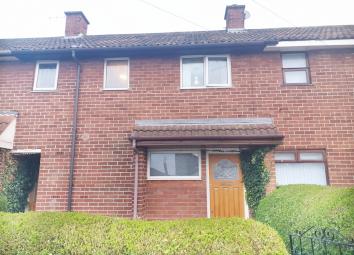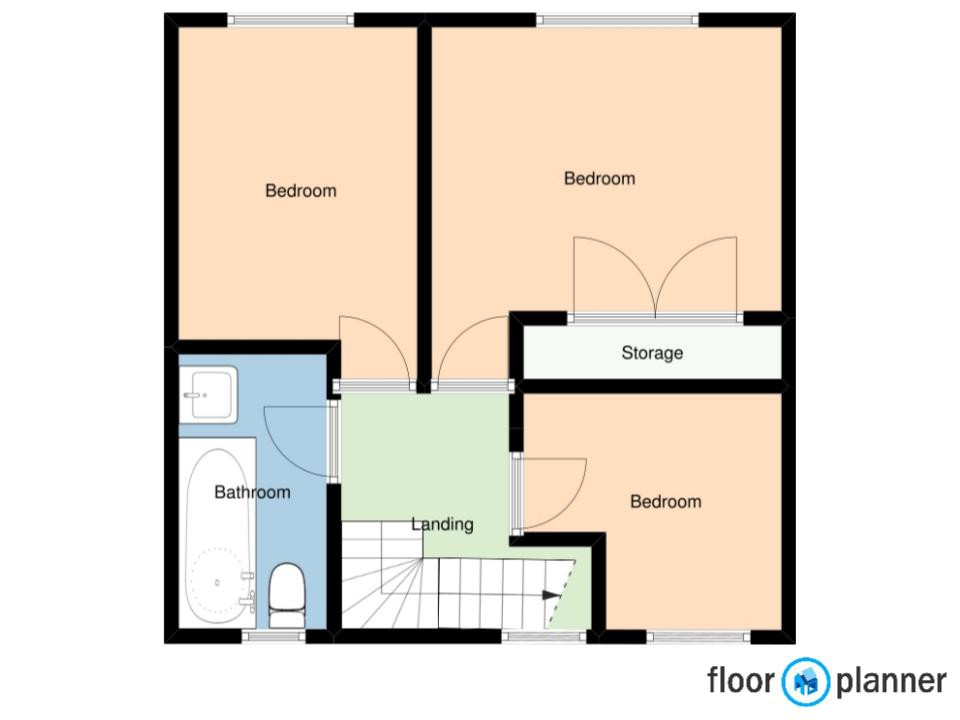Town house for sale in Liverpool L12, 3 Bedroom
Quick Summary
- Property Type:
- Town house
- Status:
- For sale
- Price
- £ 125,000
- Beds:
- 3
- Baths:
- 1
- Recepts:
- 1
- County
- Merseyside
- Town
- Liverpool
- Outcode
- L12
- Location
- Rockwell Close, West Derby L12
- Marketed By:
- Keybanks Estates
- Posted
- 2019-05-14
- L12 Rating:
- More Info?
- Please contact Keybanks Estates on 0151 382 7928 or Request Details
Property Description
This well-presented property is ideally located in the highly sought after West Derby area of Liverpool. Nestled in a quiet close you will find local schooling, shopping and transport links on your doorstep.
The accommodation comprises of a spacious living area flowing into a Kitchen/Dining Area through an archway. Upstairs you will find two double bedrooms and a third single bedroom ideal as a child's bedroom, study or walk-in-wardrobe.
The Kitchen offers a range of base and wall units with a brand new range oven, included with the sale!
To the front of the property, you will find a paved front garden surrounded by mature hedges and to the rear of the property is a well-appointed lawn with paved patio area, ideal for entertaining on those summer nights.
Viewings are highly recommended to fully appreciate all this home has to offer. Book your appointment today via Keybanks Estates on .
Front Aspect
Front paved garden area with hedge surround and garden gate for access.
Entrance Hallway
UPVC Double glazed window to front aspect, entrance hallway leading to both the living area and upstairs accommodation.
Reception Room (5.37m x 3.42m)
UPVC Double glazed patio doors leading to the rear garden, feature fireplace with wooden surround, radiator, laminate flooring. Access to Kitchen/Diner via an archway.
Dining Area (2.57m x 2.4m)
Dining area with access to the front garden via wooden entrance door with glass panels, storage area under stairs, radiator, laminate flooring.
Kitchen (2.91m x 2.42m)
UPVC Double glazed window to rear aspect, fully fitted kitchen with a range of base and wall units, brand new range cooker included in the sale, part tiled walls, tiled flooring.
Master Bedroom (3.58m x 3.53m)
UPVC Double glazed window to rear aspect, integrated wardrobe, radiator, laminate flooring.
Bedroom Two (3.58m x 2.42m)
UPVC Double glazed window to rear aspect, radiator, laminate flooring.
Bedroom Three (2.63m x 2.39m)
UPVC Double glazed window to rear aspect, radiator, laminate flooring.
Family Bathroom (2.79m x 1.5m)
UPVC Double glazed window to the front aspect, three piece bathroom suite with low-level WC, hand wash basin, panelled bath, radiator, vanity unit, tiled flooring.
Rear Garden
Paved patio area laid to lawn with fence surround, mature trees and border shrubbery.
Property Location
Marketed by Keybanks Estates
Disclaimer Property descriptions and related information displayed on this page are marketing materials provided by Keybanks Estates. estateagents365.uk does not warrant or accept any responsibility for the accuracy or completeness of the property descriptions or related information provided here and they do not constitute property particulars. Please contact Keybanks Estates for full details and further information.



