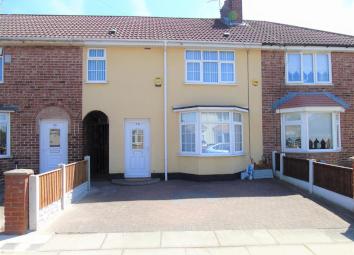Town house for sale in Liverpool L10, 3 Bedroom
Quick Summary
- Property Type:
- Town house
- Status:
- For sale
- Price
- £ 104,950
- Beds:
- 3
- County
- Merseyside
- Town
- Liverpool
- Outcode
- L10
- Location
- Montrovia Crescent, Fazakerley, Liverpool L10
- Marketed By:
- Grosvenor Waterford Estate Agents
- Posted
- 2019-04-26
- L10 Rating:
- More Info?
- Please contact Grosvenor Waterford Estate Agents on 0151 382 3967 or Request Details
Property Description
Grosvenor Waterford are pleased to present this extended 3 bedroom mid townhouse, perfectly located for Aintree Hospital, primary schools and local amenities. The beautifully presented accommodation briefly comprises; entrance hall, lounge, extended kitchen, stunning conservatory and ground floor shower room. To the first floor there are three good sized bedrooms, one with a walk in wardrobe. Outside there is a good sized rear garden and open plan front garden with ample road parking. Also benefiting from uPVC double glazing and gas central heating, this is a fabulous family home and must be viewed to be fully appreciated.
Entrance Hall
UPVC front door, tiled floor, radiator, stairs to first floor
Lounge (4.87m x 4.02m (15'11" x 13'2"))
UPVC double glazed bay window to front aspect, electric fire in feature surround, radiator, tiled floor, useful understairs cupboard
Conservatory (5.90m x 2.49m (max) (19'4" x 8'2" (max) ))
Stunning uPVC double glazed conservatory with french doors to rear garden, tiled floor, ceiling fan/light, radiator
Extended Kitchen (4.85m x 2.13m (15'11" x 7'0"))
Modern white kitchen with a range of base and wall cabinets with complementary worktops and splashbacks, gas cooker with extractor over, inset ceiling spotlights, plumbing for washing machine, radiator, tiled floor, uPVC double glazed window to rear aspect, uPVC double glazed french doors to conservatory
Inner Hall
Built in cupboards, space for fridge freezer, tiled floor
Downstairs Shower Room (2.10m x 1.57m (6'10" x 5'1"))
Modern white suite comprising; shower cubicle with mains shower, low level w.C. And wash hand basin on vanity cabinets, tiled floor and walls, inset ceiling spotlights, chrome heated towel rail, uPVC double glazed window to rear
First Floor
Landing
Access to loft space
Bedroom 1 (5.00m (max) x 2.79m (16'4" (max) x 9'1" ))
UPVC double glazed window to front aspect, radiator, walk in wardrobe with own uPVC double glazed window to front aspect
Bedroom 2 (3.65m x 2.69m (11'11" x 8'9"))
UPVC double glazed window to rear aspect, radiator, fitted wardrobes
Bedroom 3 (2.71m x 2.18m (8'10" x 7'1"))
UPVC double glazed window to rear aspect, radiator
Outside
Rear Garden
Good sized rear garden laid mainly to lawn, gated access to front, shed, patio
Front Garden
Open plan bock paved front with ample off road parking
Agents Note
All property descriptions comply with Consumer Protection from Unfair Trading Regulations (2008) and Business Protection from Misleading Marketing Regulation (2008). If the Vendor becomes aware of any matters that may affect the accuracy of the property particulars the Vendor will advise the Agent. All room measurements are approximate and given for guide purposes only. All gas and electric appliances have not been tested.
Property Location
Marketed by Grosvenor Waterford Estate Agents
Disclaimer Property descriptions and related information displayed on this page are marketing materials provided by Grosvenor Waterford Estate Agents. estateagents365.uk does not warrant or accept any responsibility for the accuracy or completeness of the property descriptions or related information provided here and they do not constitute property particulars. Please contact Grosvenor Waterford Estate Agents for full details and further information.

