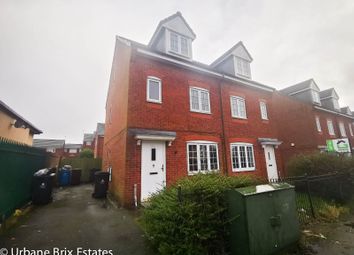Town house for sale in Liverpool L32, 3 Bedroom
Quick Summary
- Property Type:
- Town house
- Status:
- For sale
- Price
- £ 79,995
- Beds:
- 3
- County
- Merseyside
- Town
- Liverpool
- Outcode
- L32
- Location
- James Holt Avenue, Liverpool L32
- Marketed By:
- Urbane Brix Estates
- Posted
- 2024-04-01
- L32 Rating:
- More Info?
- Please contact Urbane Brix Estates on 0161 506 9619 or Request Details
Property Description
Urbane Brix Estates are pleased to present to the market this delightful three bedroom townhouse property in Merseyside, Chester. We believe this modern property would be the perfect rental investment in its current condition, or for a growing family looking to make a house a home!
Externally, to the front of the property is a small garden and driveway to the side offering space for multiple cars; to the rear is a large private garden to landscape. Internally, the property comprises to the ground floor a spacious and neutrally decorated lounge, offering access through to the fully fitted kitchen and a small WC. To the first floor comprises two bedrooms and the family bathroom. Located on the second floor is the master bedroom with en suite facilities. There is gas central heating and double glazed windows throughout.
In a fantastic location with a warm community atmosphere, this property is ideal for first time buyers, young or growing family?s and investors who are interested in building their portfolio. The area is surrounded by a convenient range of shops, schools and other amenities. Kirby train station is just a short drive from the property and provides links in and around the town for commuting and leisure purposes. Further transport links include the M57 and M58 motorways which offer direct access through to neighbouring towns and cities - ensuring an easy commute wherever the desire
Viewing is essential, so don't delay! Call Urbane Brix Estates on to book yours today. Cash buyers only
Front External
To the front of this beautiful property is a small lawned garden with low iron fencing to separate the property from the road. To the side of the property is a driveway offering off-road parking for multiple cars, and access to the rear.
Lounge
Well-sized lounge which includes laminate flooring and an opening to access the kitchen. Benefits include neutral decor and a double glazed UPVC window overlooking the front aspect. There is a centrally located marble hearth.
WC
Convenient WC located on the ground floor. Comprising of a low level WC and hand wash basin.
Kitchen
Modern fitted kitchen featuring wooden base and eye level units for storage, granite worktops and tiled splash-back. Integrated appliances include a stainless steel sink with draining board, four ring hob, oven and overhead extractor fan. There is laminate flooring and a double sliding door proving access to the rear on the property. A small dining area could be accommodated.
Bedroom One
Bright and airy double bedroom with plenty of cosmetic potential. This room benefits from carpet flooring, and a large double glazed window to the rear further illuminating the space.
Bedroom Two
Second cosy single located to the front aspect. Benefits include carpet flooring and neutral decor. There is a large UPVC double glazed window.
Bathroom
Family bathroom offering a white three piece suite including a low level WC, hand wash basin and panelled bath with overhead electric shower mains. There is part tiling and no window for ventilation.
Bedroom Three
Master bedroom located on the second floor. This spacious room follows suite with the decor of the house with natural tones and carpet flooring. There is a large UPVC window offering views to the front aspect, and access to en-suite facilities.
En-Suite
En-suite facilite comprising of a white three piece suite which includes a low level WC, pedestal sink unit and a shower cubicle with mains feed. Further benefits include part-tiling and a double glazed Velux style window.
Rear External
To the rear of the property is a large garden privatised by fencing and part brick wall. This space can be accessed from the side of the property or through the doors in the kitchen. With some landscaping this space would be perfect to entertain in the summer months, with additional space to house additional storage.
Property Location
Marketed by Urbane Brix Estates
Disclaimer Property descriptions and related information displayed on this page are marketing materials provided by Urbane Brix Estates. estateagents365.uk does not warrant or accept any responsibility for the accuracy or completeness of the property descriptions or related information provided here and they do not constitute property particulars. Please contact Urbane Brix Estates for full details and further information.

