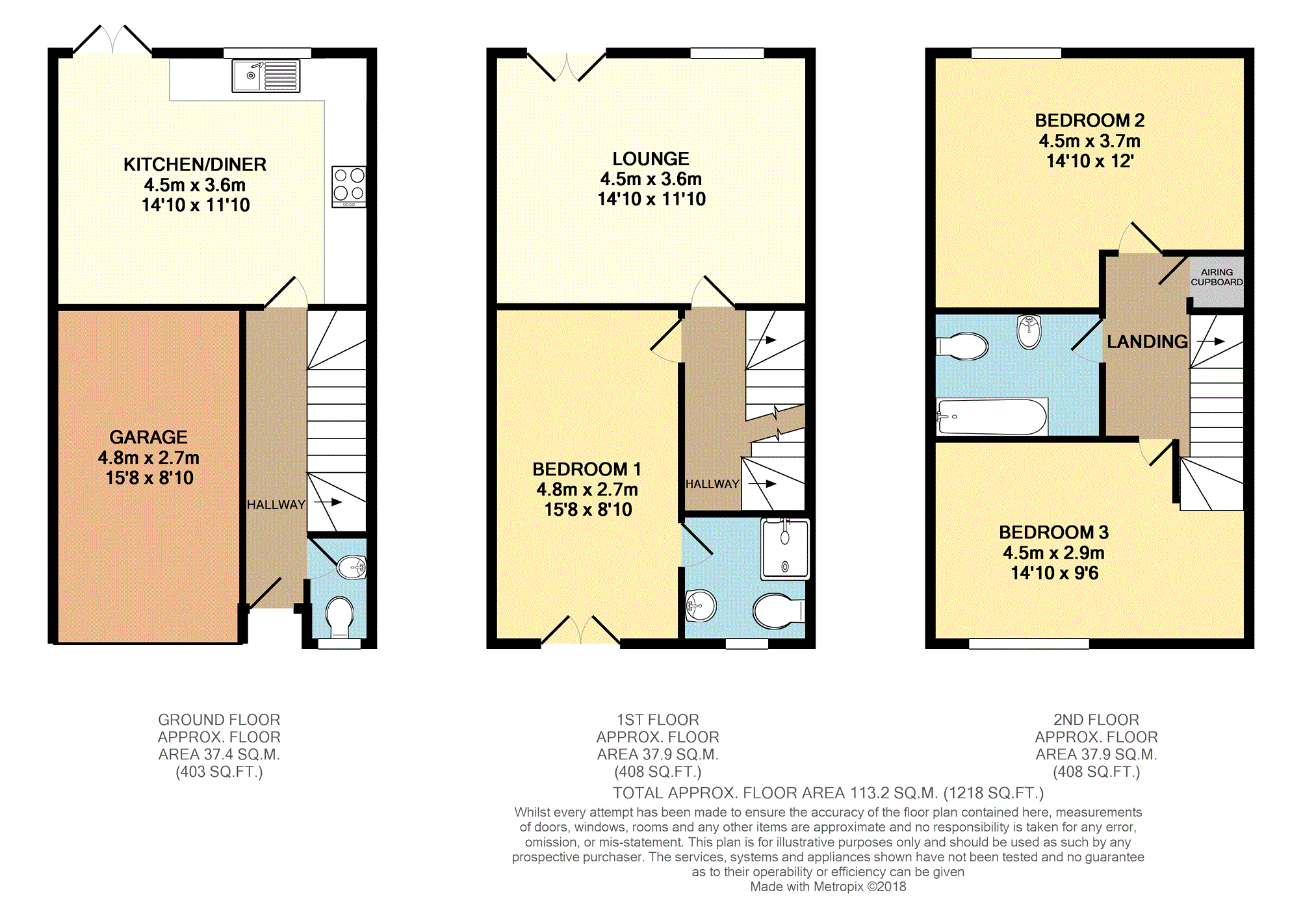Town house for sale in Lincoln LN6, 3 Bedroom
Quick Summary
- Property Type:
- Town house
- Status:
- For sale
- Price
- £ 175,000
- Beds:
- 3
- Baths:
- 1
- Recepts:
- 1
- County
- Lincolnshire
- Town
- Lincoln
- Outcode
- LN6
- Location
- St. James Place, North Hykeham LN6
- Marketed By:
- Purplebricks, Head Office
- Posted
- 2024-05-13
- LN6 Rating:
- More Info?
- Please contact Purplebricks, Head Office on 0121 721 9601 or Request Details
Property Description
A three double bedroom modern townhouse situated in the sought after residential location of North Hykeham.
The property is close to an excellent range of local amenities, schooling and main transport links including North Hykeham Train Station and the A46 bypass to Newark/A1.
Internally the property has well appointed living accommodation comprising; entrance hall, cloakroom, spacious modern fitted kitchen diner, first floor having lounge, double bedroom and en-suite shower room. The second floor having two further double bedrooms and a family bathroom.
Outside there are gardens to both front and rear, driveway providing off road parking and leading to a single garage.
PVCu double glazing and gas central heating.
Further benefiting from no onward chain.
Agents note: Please do not enquire for this particular property if you intend to buy to let. Thank you.
Book viewings online 24/7 at
For additional information contact
Entrance Hallway
With uPVC double glazed entrance door to the front aspect, stairs rising to first floor landing with under stairs storage cupboard, radiator.
Cloak Room
With uPVC double glazed window to the front aspect, low level WC, wash hand basin, radiator.
Kitchen/Diner
15'5" x 11'11" (4.7m x 3.63m). With uPVC double glazed window to the rear aspect, uPVC double glazed French doors to garden, stainless steel one and a half bowl sink and drainer unit with hot and cold mixer tap inset to roll edge worksurfaces with a range of matching cupboards and drawers both at ground and eye level, inset four ring gas hob with stainless steel oven under and extractor hood over, complementary ceramic tiling, glass display units, recessed spotlights, tiled flooring, plumbing and space for washing machine, space for fridge freezer and two radiators.
First Floor Landing
With stairs rising to second floor landing and access to remaining rooms.
Lounge
15'6" x 11'11" (4.72m x 3.63m). With uPVC double glazed French doors to Juliet Balcony, uPVC double glazed window to the rear aspect and two radiators.
Master Bedroom
15'9" x 8'8" (4.8m x 2.64m). With uPVC double glazed French doors to Juliet balcony, radiator and access to En-Suite.
En-Suite
With uPVC double glazed window to the front aspect, three piece suite comprising of low level WC, pedestal wash hand basin, shower enclosure with shower over, tiling to half height, extractor fan, tiled flooring and chrome heated towel rail.
Second Floor Landing
With loft access, airing cupboard and access to remaining rooms.
Bedroom Two
15'5" x 12' (4.7m x 3.66m). With uPVC double glazed window to the rear aspect and radiator.
Bedroom Three
15'5" x 9'3" (4.7m x 2.82m). With uPVC double glazed window to the front aspect and radiator.
Bathroom
Three piece suite comprising of low level WC, pedestal wash hand basin, panelled bath, complementary ceramic floor and wall tiling.
Front
With garden laid to lawn, blocked paved driveway providing off road parking and leading to single garage.
Rear Garden
Having paved patio seating area leading to a garden laid to lawn, enclosed by panel fence perimeter.
Garage
With up and over door having power and lighting within.
Property Location
Marketed by Purplebricks, Head Office
Disclaimer Property descriptions and related information displayed on this page are marketing materials provided by Purplebricks, Head Office. estateagents365.uk does not warrant or accept any responsibility for the accuracy or completeness of the property descriptions or related information provided here and they do not constitute property particulars. Please contact Purplebricks, Head Office for full details and further information.


