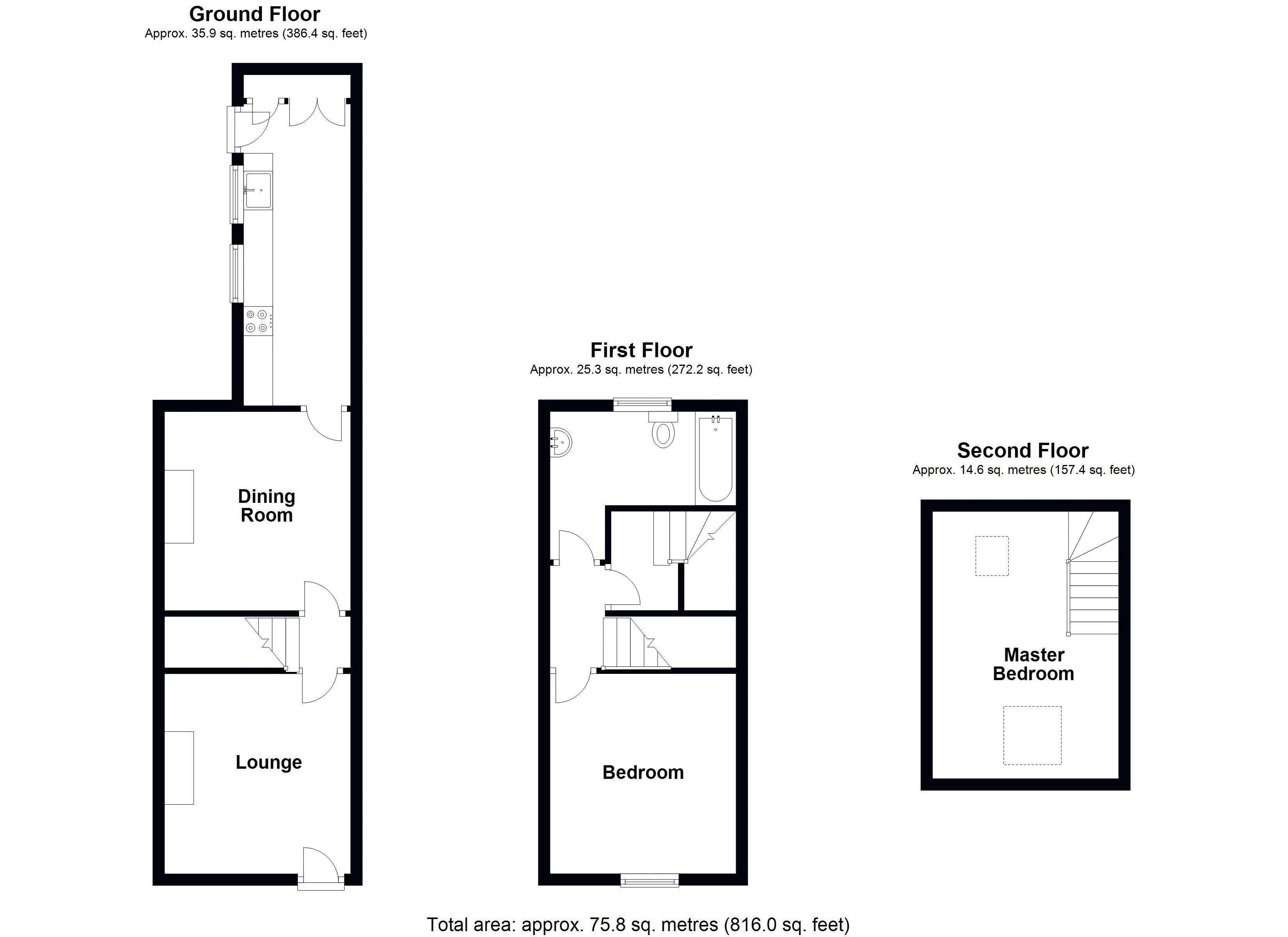Town house for sale in Lincoln LN5, 2 Bedroom
Quick Summary
- Property Type:
- Town house
- Status:
- For sale
- Price
- £ 132,000
- Beds:
- 2
- Baths:
- 1
- Recepts:
- 2
- County
- Lincolnshire
- Town
- Lincoln
- Outcode
- LN5
- Location
- Weir Street, Lincoln LN5
- Marketed By:
- Burton & Co Property Centre
- Posted
- 2018-11-12
- LN5 Rating:
- More Info?
- Please contact Burton & Co Property Centre on 01522 397739 or Request Details
Property Description
A delightful cottage style Town House enjoying a very pleasant and quiet position close to the South Common. Excellent amenities are close by and there is a regular bus service into the City Centre.
The property itself offers the opportunity to acquire a cottage style Town House with lots of character and charm. It enjoys a very pleasant rear garden, mainly brick paved with an abundance of shrubs and bushes.
The property benefits from gas central heating and all windows, with the exception of the Kitchen are double glazed and 2nd Bedroom, are double glazed Velux.
Internally the accommodation briefly comprises: Lounge with Victorian style fireplace and open fire, Dining Room with French door leading into the rear garden and multi fuel stove (we understand that the stove does require a flue), extended Kitchen with ample units, slate floor and door leading into the rear garden.
To the first floor there is the main Bedroom, together with the Bathroom which features a white 3 piece suite, electric shower and a Victorian style fireplace. Stairs from an inner Landing gives access to the 2nd Bedroom, which is a very pleasant and light room with 2 Velux skylights.
This property has a larger than average sized garden to the rear. It is mainly brick blocked paved with an abundance of shrubs and bushes. There is a gravelled area immediately outside the Dining Room which is ideal for plant pots.
Ground Floor
Lounge (11' 4'' x 10' 6'' (3.46m x 3.21m))
Having Victorian style fireplace with open fire, attractive built in cupboard and shelving to alcove recesses, radiator, timber floor, picture rail and coved ceiling, uPVC double glazed window, part timber/part glazed front door
Inner Hall
With stairs to first floor and slate tiled floor
Dining Room (11' 1'' x 10' 10'' (3.39m x 3.31m))
Having multi fuel stove in recess with timber mantle over and shelving to alcove recess, under stairs storage cupboard, radiator, slate tiled floor and French door leading into the rear garden.
Extended Kitchen (17' 7'' x 5' 1'' (5.37m x 1.54m))
Having inset sink unit, extensive range of fitted floor and wall units in cream with timber worktops, built in matching welsh style dresser, wall mounted open shelving, space for under counter fridge and freezer, space for cooker with extractor over, plumbing for automatic washing machine, radiator, slate tiled floor and door leading into the rear garden.
First Floor
Landing
Bedroom One (11' 5'' x 11' 2'' (3.49m x 3.41m))
Having radiator, uPVC double glazed window and coved ceiling
Bathroom (9' 3'' x 5' 5'' (2.82m x 1.65m))
Having white suite comprising panelled bath with Bristan electric shower over, wash hand basin, low level WC, subway tiled surrounds to bath and basin, wall mounted heated towel rail, Victorian style cast iron decorative fireplace, inset ceiling spotlights, uPVC double glazed window and timber floor.
Inner Landing
With under stairs cupboard, radiator and stairs leading to:
Second Floor
Bedroom Two (14' 5'' x 10' 0'' (4.39m x 3.06m) (Maximum Measurements))
Having sloping ceiling with 2 Velux skylights, built in storage cupboards to eaves and radiator
Outside
Very pleasant and private rear garden, which is mainly brick paved with an abundance of mature shrubs, bushes and flowers. Immediately outside of the Kitchen is a gravelled area suitable for plant plots. There is also good sized Garden Shed.
Property Location
Marketed by Burton & Co Property Centre
Disclaimer Property descriptions and related information displayed on this page are marketing materials provided by Burton & Co Property Centre. estateagents365.uk does not warrant or accept any responsibility for the accuracy or completeness of the property descriptions or related information provided here and they do not constitute property particulars. Please contact Burton & Co Property Centre for full details and further information.


