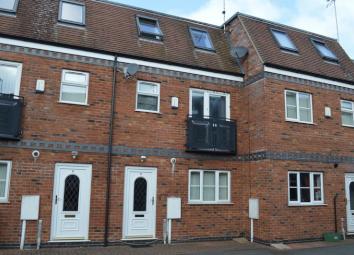Town house for sale in Lincoln LN5, 3 Bedroom
Quick Summary
- Property Type:
- Town house
- Status:
- For sale
- Price
- £ 169,950
- Beds:
- 3
- Baths:
- 2
- Recepts:
- 1
- County
- Lincolnshire
- Town
- Lincoln
- Outcode
- LN5
- Location
- Brantley Mews, Lincoln LN5
- Marketed By:
- Northwood & Walter's - Lincoln Sales
- Posted
- 2024-04-01
- LN5 Rating:
- More Info?
- Please contact Northwood & Walter's - Lincoln Sales on 01522 397851 or Request Details
Property Description
Located in a secure gated development overlooking the river this 3 bedroom three storey home boasts open plan living to the ground floor, sitting room with Juliet balcony, ensuite to master and 2 parking spaces. The property is ideally located close to local amenities with easy transport links.
Entrance Hall
Approached through uPVC double glazed front door, laminate wood floor, stairs rising to first floor, recessed spot lighting, secure Gate entry system, door to:-
Kitchen Diner (27' 6'' x 10' 4'' (8.38m x 3.15m))
Narrowing to 8' 11" Open plan living with uPVC double glazed window to front aspect, laminate wood floor, fitted kitchen with integrated 4 ring gas hob, oven beneath, extractor hood over, stainless steel one and a half sink and drainer unit, space for dishwasher, space for washing machine, rolled Edge working surfaces, peninsula breakfast bar, spot lighting.
Dining Area
Having laminate wood floor, uPVC double glazed patio doors to garden, radiator, recessed spot lighting, views over the river.
WC
Low level WC, pedestal wash basin, obscure uPVC double glazed window to front aspect, storage cupboard beneath stairs, wall mounted extractor, radiator.
First Floor Landing
With spindled handrail, spotlighting, radiator, wall mounted thermostat control.
Sitting Room (13' 8'' x 9' 3'' (4.16m x 2.82m))
With recessed spot lighting, uPVC double glazed sliding door to Juliet balcony, radiator, tV point, views over the river.
Family Bathroom
Three piece suite comprising of panelled Bath with shower and screen over, pedestal wash basin with tiled splashback, low level WC, recessed spot lighting, radiator, ceiling-mounted extractor fan, shaver point.
Bedroom 2 (13' 8'' x 10' 8'' (4.16m x 3.25m))
UPVC double glazed window to front aspect, uPVC double glazed patio door to Juliet balcony, recessed spot lighting, radiator, TV point.
Second Floor Landing
With spindled handrail, recessed spot lighting, radiator.
Bedroom 3 (13' 8'' x 7' 1'' (4.16m x 2.16m))
UPVC double glazed window two rear aspect, radiator, recessed spot lighting, views over River.
Master Bedroom (9' 2'' x 13' 9'' (2.79m x 4.19m))
With two Velux windows to front aspect with integral blinds, radiator, recessed spot lighting, door to ensuite.
Ensuite
With tiled shower cubicle and mains shower, pedestal wash basin, low level WC, radiator, recessed spot lighting, ceiling-mounted extractor.
Outside
Designated parking with space for 2 cars, secure gated entry.
Rear Garden
Low Maintenance rear garden, paved patio, perimeter fence and brick wall with iron railings, views over the river.
Property Location
Marketed by Northwood & Walter's - Lincoln Sales
Disclaimer Property descriptions and related information displayed on this page are marketing materials provided by Northwood & Walter's - Lincoln Sales. estateagents365.uk does not warrant or accept any responsibility for the accuracy or completeness of the property descriptions or related information provided here and they do not constitute property particulars. Please contact Northwood & Walter's - Lincoln Sales for full details and further information.


