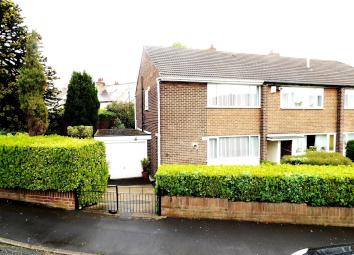Town house for sale in Leeds LS13, 3 Bedroom
Quick Summary
- Property Type:
- Town house
- Status:
- For sale
- Price
- £ 169,995
- Beds:
- 3
- Baths:
- 1
- County
- West Yorkshire
- Town
- Leeds
- Outcode
- LS13
- Location
- Hill Rise Grove, Bramley, Leeds LS13
- Marketed By:
- KW Estates
- Posted
- 2024-04-24
- LS13 Rating:
- More Info?
- Please contact KW Estates on 0113 427 0061 or Request Details
Property Description
K W Estates are pleased to offer for sale this deceptively spacious three bedroom end town house which is being offered for sale with vacant possession. The property occupies an enviable position just off Broad Lane which is a short distance from the shopping centre and bus terminus, yet nicely tucked away from the hustle and bustle. This property would make a great family home
The property has been well maintained over the years and benefits from: Upvc double glazing and gas central heating a driveway and attached garage. A huge advantage to this property are the good sized, private enclosed gardens to three sides which are well stocked with a wide variety of colorful trees, shrubs and border plants making it a haven for the birds and wildlife.
Entrance porch:
Via a Upvc front entrance door. Useful storage cupboard. Glazed door leading to:-
entrance hall:
A spacious hallway with central heating radiator. Staircase leading to the first floor accommodation.
Kitchen: 9’10” x 9’10”
Having a range of wall, base and drawer units with heat resistant work surfaces over. Stainless steel single drainer sink unit with mixer tap. Plumbing for an automatic washing machine. Gas cooker. Central heating radiator. Useful under stairs storage pantry. Ample space for a dining table and chairs. Large Upvc double glazed window to the front elevation.
Lounge: 16'6" x 14'10"
This is a larger than average lounge with light décor and ceiling cornice. Rustic brick style fire surround with fitted gas fire. Central heating radiator. Full width Upvc rear window and door leading out to the lovely garden.
First floor landing: Access to loft space.
Bedroom 1: 13’7” x 9’10” (measured to the ‘robes)
Central heating radiator. Fitted wardrobes to one wall. Upvc double glazed window to the front elevation.
Bedroom two: 11'0" x 9’10"
Pleasant wall décor. Central heating radiator. Upvc double glazed window to the rear elevation.
Bedroom three: 10'10" x 6'5"
Fitted wardrobe. Upvc double glazed window to the rear elevation.
Bathroom/WC:
Containing a three piece white suite comprising: Paneled bath with electric shower over. Pedestal wash hand basin and a low flush WC. The walls have been half tiled in complimentary ceramics. Central heating radiator. Upvc double glazed window to the side elevation.
Property Location
Marketed by KW Estates
Disclaimer Property descriptions and related information displayed on this page are marketing materials provided by KW Estates. estateagents365.uk does not warrant or accept any responsibility for the accuracy or completeness of the property descriptions or related information provided here and they do not constitute property particulars. Please contact KW Estates for full details and further information.

