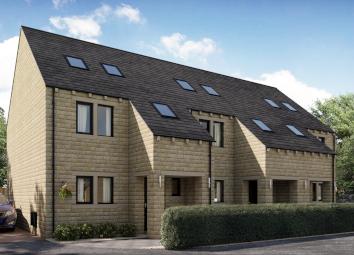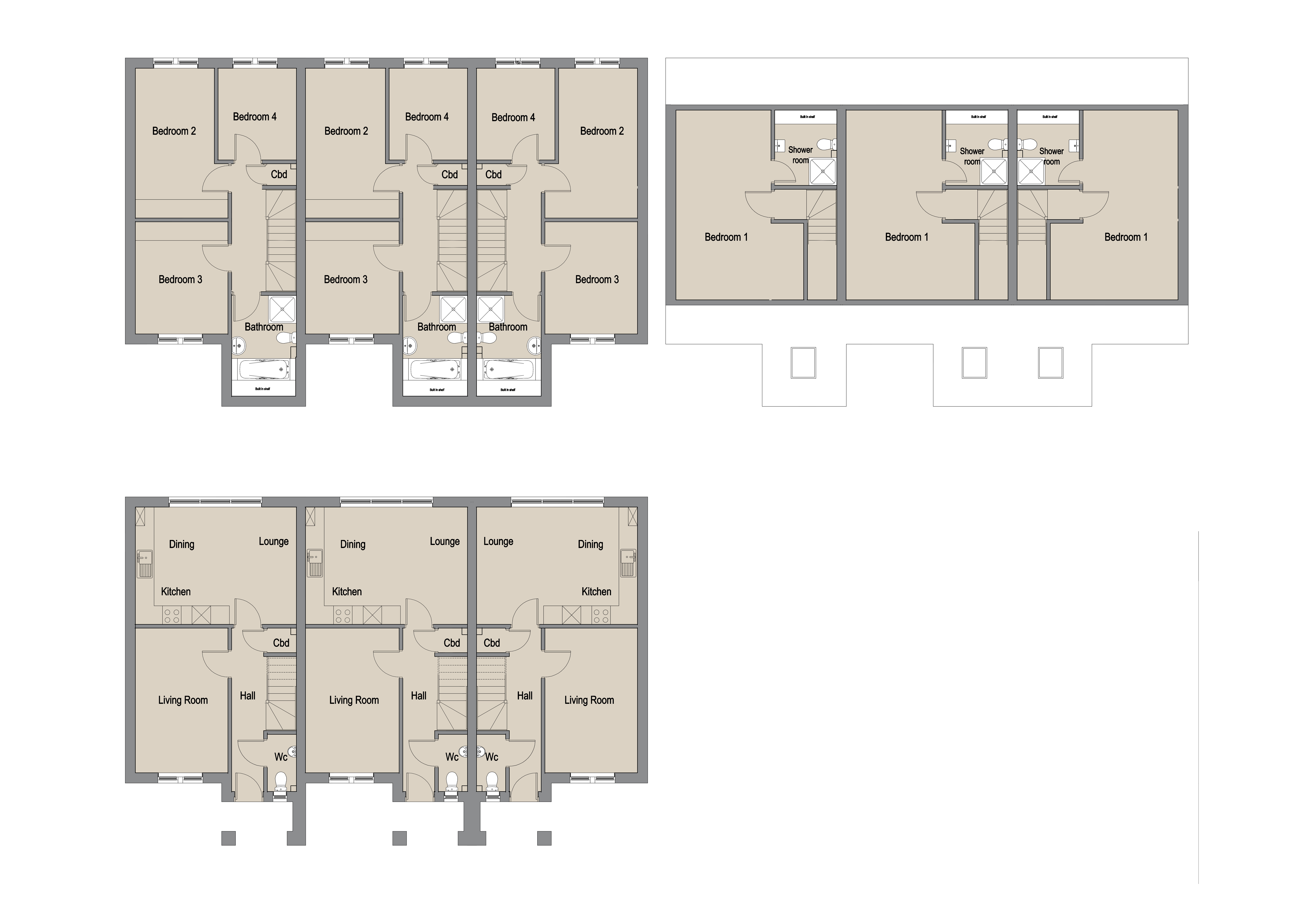Town house for sale in Holmfirth HD9, 4 Bedroom
Quick Summary
- Property Type:
- Town house
- Status:
- For sale
- Price
- £ 275,000
- Beds:
- 4
- Baths:
- 2
- County
- West Yorkshire
- Town
- Holmfirth
- Outcode
- HD9
- Location
- The Orchid, Mill Moor Road, Meltham, Holmfirth, West Yorkshire HD9
- Marketed By:
- Heywood Homes - Moorland View
- Posted
- 2024-04-30
- HD9 Rating:
- More Info?
- Please contact Heywood Homes - Moorland View on 01484 973714 or Request Details
Property Description
The Orchid Plot 16
The Orchid is a contemporary designed 4 Bed End Townhouse with en-suite master bedroom, the perfect family home. This property boasts remarkable views to the front across the to Castle Hill and beyond. Its west facing garden benefits from afternoon and evening sun, perfect for evening entertaining. Situated on the edge of the Peak District National Park and being only a short stroll into Meltham town centre or a 5 min drive to thriving centre of Holmfirth, this development is perfect for modern country living.
A generous entrance hall opens into a spacious living kitchen area room which is a welcoming space to entertain and relax. French doors open out to the rear garden and views beyond. The stylish family dining kitchen is complete with Zanussi gas hob, single oven, extractor, integrated dishwasher and fridge freezer. The separate lounge area provides the perfect tranquil space for the family to unwind.
The first floor landing gives access to 2 double bedrooms and a spacious single bedroom. The generous size family bathroom is complete with an Ideal Standard Concept Air bathroom suite comprising of a separate shower, bath, wall hung basin and toilet with Aqua blade technology.
The spacious master suite is located on the second floor, with an en-suite shower room.
Ground Floor: -
General Specification: The Orchid -
Kitchen - 5.1m x 3.7m (16'9" x 12'2") - - Choice of bespoke fitted kitchen units and laminated work tops with matching upstand
- Zanussi Gas hob / electric double oven and extractor
- Recessed down lights throughout
- 1.5 stainless steel sink
- Under cupboard lighting
- Integrated 50/50 fridge freezer
- Integrated dishwasher
Lounge - 2.9m x 4.6m (9'6" x 15'1")
- Pendant light fitting
- Wall mounted TV point
- Telephone Point
-Virgin Media
Cloakroom/Wc -
- ideal standard concept air sanitary wear, wall hung basins with chrome bottle traps.
- Chrome taps
- Tile splash back feature
Hall & Landing - - Stained handrail; Newel post, spindles and treads in painted white gloss
Main Bathroom - - ideal standard concept air sanitary wear, wall hung basins with chrome bottle traps
- Separate shower unit with overhead shower
- Thermostatic bath filler
- Choice of tiling (half tile)
- Recessed down lights throughout
- Heated electric towel rail
- Shaver socket
En-Suite - - ideal standard concept air sanitary wear, wall hung basins with chrome bottle traps
- Thermostatic bath filler
- Shower enclosure with thermostatic shower
- Choice of tiling (half tiling)
- Recessed down lights throughout
- Heated electric towel rail
- Shaver socket
Heating
- Gas fired central heating
- Thermostatic controlled radiator valves to first and second floor accommodation
- Energy saving insulation to cavity walls and roof space
Electrical
- Telephone points in lounge / kitchen / bedroom 1
- TV socket in all bedrooms / kitchen / lounge
- Smoke alarm
- Security alarm
- External lights to porch and rear door
- All switches and sockets white as standard
- Virgin Media
Internal & External Windows & Doors
- uPVC / double glazed windows in graphite
- uPVC patio doors in graphite
- Contemporary flush oak veneer doors with chrome furniture as standard
Decoration
- Farrow and Ball colour Cornforth white emulsion to internal walls
- White emulsion to ceilings
- White pained wood work
10 Year Premier Guarantee Warranty and 2 Year Heywood Homes Builder Warranty
Property Location
Marketed by Heywood Homes - Moorland View
Disclaimer Property descriptions and related information displayed on this page are marketing materials provided by Heywood Homes - Moorland View. estateagents365.uk does not warrant or accept any responsibility for the accuracy or completeness of the property descriptions or related information provided here and they do not constitute property particulars. Please contact Heywood Homes - Moorland View for full details and further information.


