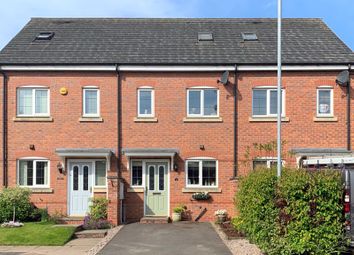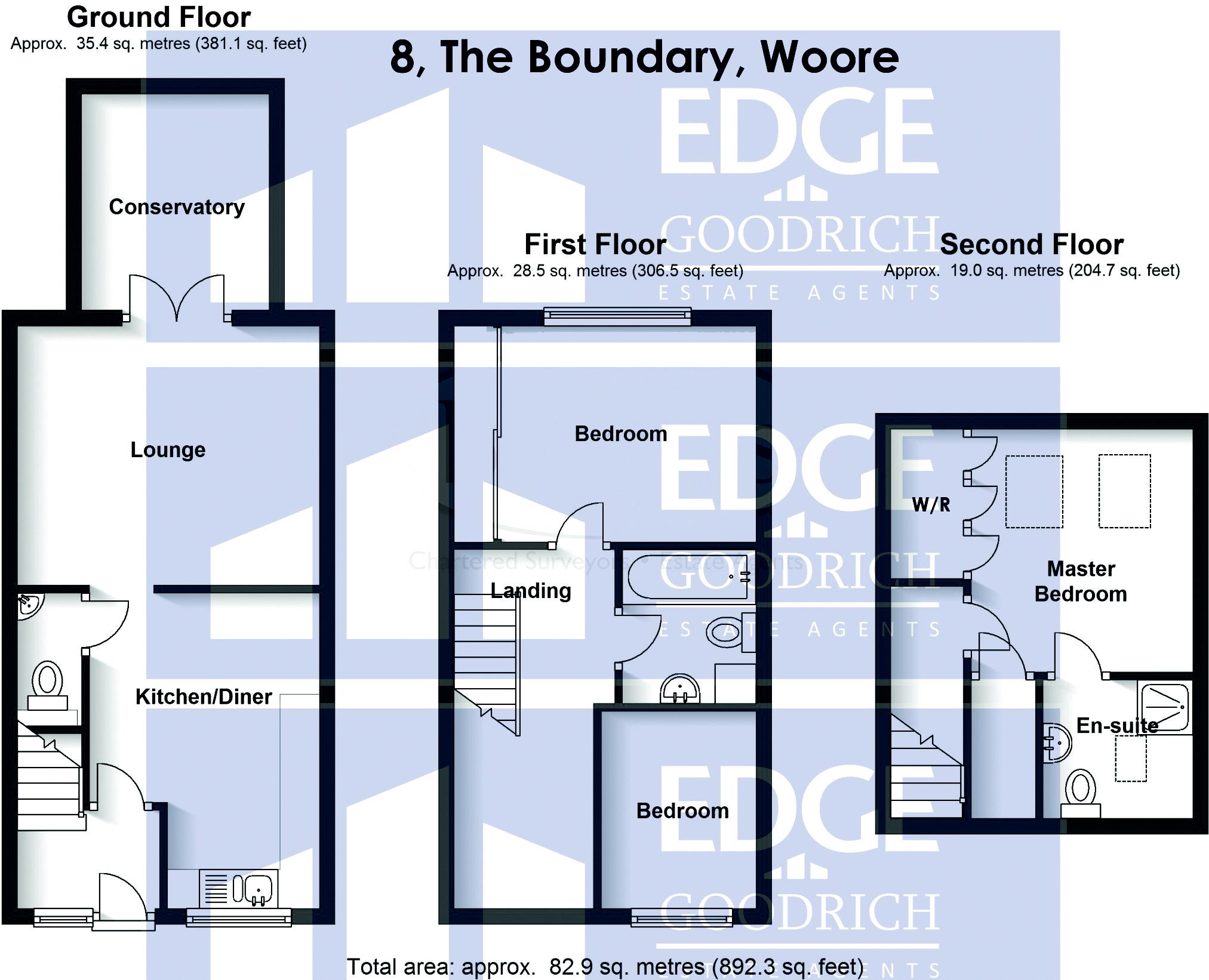Town house for sale in Crewe CW3, 3 Bedroom
Quick Summary
- Property Type:
- Town house
- Status:
- For sale
- Price
- £ 215,000
- Beds:
- 3
- Baths:
- 2
- Recepts:
- 2
- County
- Cheshire
- Town
- Crewe
- Outcode
- CW3
- Location
- The Boundary, Woore, Cheshire CW3
- Marketed By:
- Edge Goodrich
- Posted
- 2024-04-21
- CW3 Rating:
- More Info?
- Please contact Edge Goodrich on 01785 719307 or Request Details
Property Description
Situated in the heart of the popular village of Woore, this modern and immaculately presented three storey Town House offers spacious accommodation briefly comprising; entrance hall, modern kitchen with doors to cloakroom/WC, sitting room with French doors leading into the conservatory, enjoying views over the rear garden.
Stairs rise from the hallway to the first floor where bedrooms two and three and the main family bathroom are located. Bedroom two also enjoys views of the stunning open countryside to the rear of the property.
Stairs rise again to the master bedroom, complete with en-suite shower room on the second floor.
Externally, you will find a tarmac driveway to the front, a single garage within close proximity to the property and a cleverly designed low maintenance garden to the rear. An internal inspection is a must to be fully appreciated.
Location Located at the head of a quiet cul-de-sac, the property is within easy walking distance of the village centre which is host to a general store, post office, bakery and several pubs. Woore is within the county of Shropshire but adjoins borders of both Staffordshire and Cheshire, enjoying easy links to the Potteries, Nantwich and Whitchurch. The M6 at junction 15 is a short distance away as is the mainline rail station at Stoke which provides regular intercity services to London, Birmingham and Manchester.
Accommodation briefly comprises
entrance hallway With part glazed main entrance door and window to the front, two storage heaters and stairs to first floor.
Cloakroom/WC Having a low level wc, corner wash hand basin and tiled walls.
Kitchen 13' 1" x 9' 7" (3.99m x 2.92m) Having a range of fitted wall, drawer and base units with work surfaces over, 1½ bowl sink and drainer, integrated electric oven, four ring halogen hob with extractor hood over, space for fridge freezer, space and plumbing for washing machine, ceiling spot lights, Upvc window looking over the front courtyard, under stairs storage and door to;
sitting room 12' 7" x 10' 9" (3.84m x 3.28m) With contemporary electric fireplace, additional electric storage heater and French doors leading to;
conservatory 9' 9" x 9' 2" (2.97m x 2.79m) UPVC glazed over a dwarf wall construction, laminate flooring, under floor heating and door leading to the rear garden.
First floor
landing Having stairs to second floor and doors to;
bedroom two 10' 9" x 9' 0" (3.28m x 2.74m) With double glazed window to the rear, built in double wardrobe with mirrored sliding doors and tv point.
Bedroom three 8' 3" x 6' 5" (2.51m x 1.96m) With double glazed window to the front.
Principal bathroom 6' 5" x 5' 7" (1.96m x 1.7m) Having a contemporary suite comprising a panelled bath with mixer shower over, pedestal wash hand basin, WC, half tiled walls and electric heater.
Stairs to second floor
master bedroom 12' 7 max" x 10' 2" (3.84m x 3.1m) Having two Velux windows, ceiling spot lights, electric heater, built in wardrobe, loft access and door to;
en-suite shower room 6' 3" x 5' 9" (1.91m x 1.75m) Having a fitted suite that includes a shower cubicle, pedestal wash hand basin and low level WC. Also with Velux window, part tiled walls and electric heater.
Externally there is a tarmac driveway to the front, a single garage within close proximity to the property and a cleverly designed, enclosed low maintenance garden to the rear.
Energy performance certificate The full energy performance certificate (EPC) is available for this property upon request.
Services We are advised that mains electric, water and drainage are available. The Agents have not tested any apparatus, equipment, fittings etc or services to this property, so cannot confirm that they are in working order or fit for purpose. A buyer is recommended to obtain confirmation from their Surveyor or Solicitor.
Property Location
Marketed by Edge Goodrich
Disclaimer Property descriptions and related information displayed on this page are marketing materials provided by Edge Goodrich. estateagents365.uk does not warrant or accept any responsibility for the accuracy or completeness of the property descriptions or related information provided here and they do not constitute property particulars. Please contact Edge Goodrich for full details and further information.


