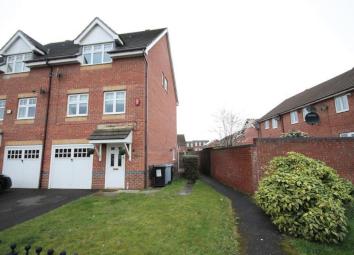Town house for sale in Crewe CW1, 3 Bedroom
Quick Summary
- Property Type:
- Town house
- Status:
- For sale
- Price
- £ 154,950
- Beds:
- 3
- County
- Cheshire
- Town
- Crewe
- Outcode
- CW1
- Location
- Rolls Aveune, Leighton, Crewe, Cheshire CW1
- Marketed By:
- Leftmove Estate Agents
- Posted
- 2019-04-12
- CW1 Rating:
- More Info?
- Please contact Leftmove Estate Agents on 0330 098 9575 or Request Details
Property Description
*** leftmove are thrilled to present this three bedroom townhouse located in the residential area of leighton. This modern home offers space and versatility and is worth A look *** Viewing is essential to appreciate this beautiful presented family home. The versatile accommodation is over three floors and comprises to the ground floor of entrance hall, utility room, study/bedroom three plus a shower room. To the first floor there is an excellent size lounge, modern comprehensive fitted kitchen diner, with two double bedrooms, en-suite and family bathroom to the second floor. Externally there is a driveway to the front leading to a single garage, with a delightful garden to the rear predominately laid to lawn with patio area and fenced boundaries.
Ground Floor
Entrance Hallway
UPVC door leading to entrance hallway. Doors to gf shower room, Utility Room, garage and stairs to first Floor. Fully carpeted, power and light.
Gf Shower Room
9' 4'' x 2' 9'' (2.87m x 0.86m) Three piece shower room with pedestal sink, wc and shower cubicle. Laminate flooring and light.
Utility Room
7' 10'' x 6' 3'' (2.4m x 1.91m) UPVC door to rear and window to the side aspect. Numerous base units, plumbed for a washing machine and dryer. Roll top work-surface, partially tiled flooring and stainless steel sink and drainer. Power and Light.
Office/Third Bedroom
8' 3'' x 7' 10'' (2.52m x 2.4m) UPVC window to rear aspect. Fully carpeted, power and light.
First Floor
Lounge
14' 9'' x 15' 7'' (4.5m x 4.77m) Two UPVC windows to the front aspect. Fully Carpeted, power and light.
Kitchen Diner
14' 9'' x 8' 2'' (4.5m x 2.49m) Two UPVC windows to rear aspect. Range of modern wall and base units with a mix of drawers and cupboards. Stainless steel four ring gas hob and electric oven along with extractor hood. Two circular stainless steel sink and drainer. Part tiled walls and roll top work surfaces to compliment. Space for Fridge Freezer. Fully tiled floor, power and light.
Second Floor
Master Bedroom
12' 9'' x 12' 0'' (3.9m x 3.67m) UPVC window to the front aspect. Built in wardrobe storage, fully carpeted power and light. Door to en-suite.
En-Suite
5' 0'' x 4' 10'' (1.53m x 1.48m) UPVC window to the side aspect. Three piece new modern shower suite comprising shower cubicle, vanity sink unit and wc. Fully tiled walls and flooring. Light.
Second Bedroom
14' 9'' x 7' 10'' (4.51m x 2.39m) Two UPVC windows to the rear aspect. Fully carpeted, power and light.
Family Bathroom
6' 2'' x 5' 5'' (1.9m x 1.66m) UPVC window to the side aspect, three piece suite in white comprising Jacuzzi bath with stainless steel mixer taps and shower attachment. Pedestal sink and WC. Part tiled walls and tiled flooring. Shaving point and light.
Exterior
Front Exterior
Driveway and lawned area to the front. Access to the garage with an up and over door.
Rear Garden
Fully enclosed fenced garden. Large patio area with fenced in astro turf garden. Outside tap and gate to side of property.
Garage
16' 4'' x 8' 3'' (5m x 2.52m) Up and over garage door. Power and light. Integral door to hallway.
Property Location
Marketed by Leftmove Estate Agents
Disclaimer Property descriptions and related information displayed on this page are marketing materials provided by Leftmove Estate Agents. estateagents365.uk does not warrant or accept any responsibility for the accuracy or completeness of the property descriptions or related information provided here and they do not constitute property particulars. Please contact Leftmove Estate Agents for full details and further information.

