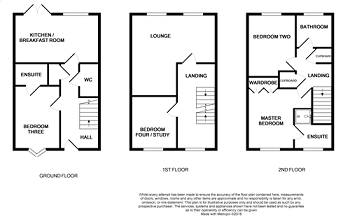Town house for sale in Crewe CW1, 4 Bedroom
Quick Summary
- Property Type:
- Town house
- Status:
- For sale
- Price
- £ 150,000
- Beds:
- 4
- County
- Cheshire
- Town
- Crewe
- Outcode
- CW1
- Location
- Redwood Drive, Crewe CW1
- Marketed By:
- Northwood - Sandbach
- Posted
- 2018-12-31
- CW1 Rating:
- More Info?
- Please contact Northwood - Sandbach on 01270 756952 or Request Details
Property Description
Northwood are pleased to offer for sale this four bedroom three storey townhouse as a rental investment. The property enjoys open views to the front and the accommodation in brief comprises; entrance hallway, bedroom four with en suite shower room, dining kitchen, ground floor w.C., lounge and further bedroom to the first floor and to the second floor, family bathroom, one further bedroom and the master suite with en suite shower room. The property has private low maintenance garden and allocated off road parking.
Ground Floor
Entrance Hallway
Doors lead to all the ground floor rooms. Double panelled radiator. Stairs rise to the first floor. Door leads to useful storage cupboard.
Bedroom 3.05m x 2.46m (10'0" x 8'1")
Upvc double glazed window to the front. Double panelled radiator. Door leads to the en suite
En Suite
Fitted with low level w.C., pedestal hand wash basin and shower cubicle. Extractor fan and double panelled radiator.
W.C.
Fitted with low level w.C. And pedestal hand wash basin. Double panelled radiator. And extractor fan.
Dining Kitchen 4.62m x 2.67m (15'2" x 8'9")
Upvc double glazed window and Upvc double glazed french style doors to the rear. The kitchen is fitted with a range of light wood effect wall and basin units with drawers, complimentary work surfaces over, stainless steel one and half bowl sink units with mixer tap and tiled splash backs. Integrated oven, hob and extractor fan and spaces for washing machine and fridge freezer. Cupabord housing the wall mounted gas central heating boiler. Double panelled radiator. Space for table and chairs.
First Floor
First Floor Landing
Doors lead off to all rooms. Double panelled radiator and Upvc double glazed window to the front. Stairs rise to the second floor.
Lounge 4.09m x 4.65m (13'5" x 15'3")
Two Upvc double glazed window to the rear. Two double panelled radiators. TV point.
Bedroom 2.09m x 2.46m (6'10" x 8'1")
Upvc double glazed window to the front. Double panelled radiator.
Second Floor
Landing
Doors lead off to both bedrooms, family bathroom and airing cupboard, which provides storage shelving and hot water cylinder.
Bedroom
Upvc double glazed window to the rear. Double panelled radiator.
Family Bathroom
Opaque Upvc double glazed window to the rear. Fitted with a white suite comprising panelled bath, pedestal hand wash basin and low level w.C. Extractor fan.
Master Bedroom 3.76m x 2.67m (12'4" x 8'9")
Upvc double glazed window to the front. Fitted with a range of two double wardrobes, giving hanging and shelving space. Door leads to the en suite. Double panelled radiator.
En Suite
Opaque Upvc double glazed window to the front. Fitted with a suite comprising pedestal hand wash basin, low level w.C. And shoer cubicle with electric shower. Double panelled radiator and extractor fan.
Outside
To the front there is a small lawned garden with black wrought iron railings and pathway leading to the front door. To the rear, the garden is low maintenance providing a good sized patio area and gate leading to the parking area. The boundaries are clearly defined with fencing panels.
Property Location
Marketed by Northwood - Sandbach
Disclaimer Property descriptions and related information displayed on this page are marketing materials provided by Northwood - Sandbach. estateagents365.uk does not warrant or accept any responsibility for the accuracy or completeness of the property descriptions or related information provided here and they do not constitute property particulars. Please contact Northwood - Sandbach for full details and further information.


