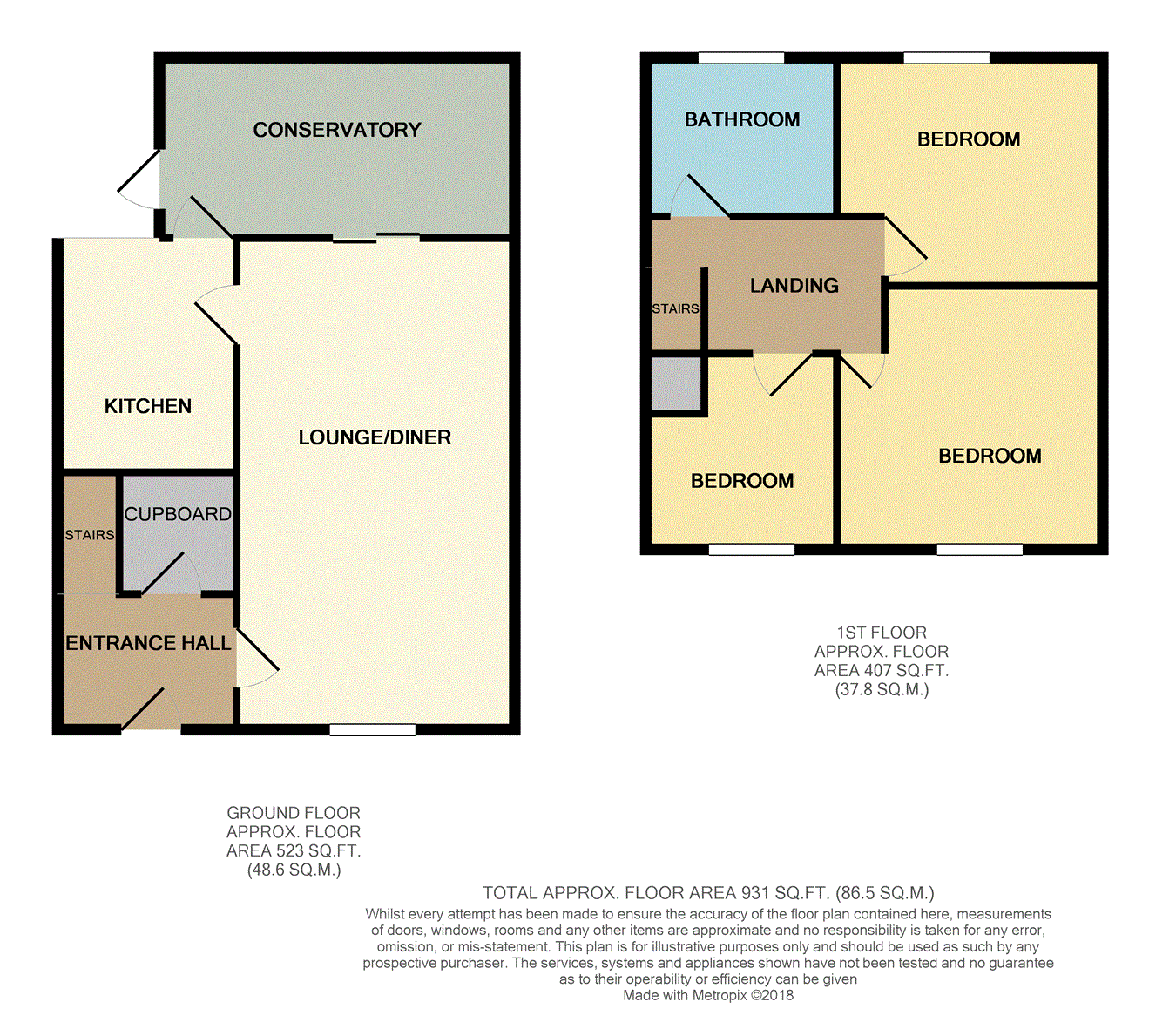Town house for sale in Bury BL8, 3 Bedroom
Quick Summary
- Property Type:
- Town house
- Status:
- For sale
- Price
- £ 164,950
- Beds:
- 3
- County
- Greater Manchester
- Town
- Bury
- Outcode
- BL8
- Location
- Hawthorn Crescent, Tottington, Bury BL8
- Marketed By:
- Miller Metcalfe - Bury
- Posted
- 2018-11-05
- BL8 Rating:
- More Info?
- Please contact Miller Metcalfe - Bury on 0161 937 6372 or Request Details
Property Description
This beautifully presented three bedroom town house situated in a quiet cul de sac location, close by to local amenities, transport networks, popular schools and the Kirklees Trail. Accommodation briefly comprises of entrance hall, open plan lounge and dining area, fitted kitchen and a conservatory. To the first floor are three bedrooms and a family bathroom. Further benefits from gas central heating, double glazed windows, well maintained gardens to the front and rear. There is a garage which is situated on a separate plot. Offered with no onward chain and internal viewing is highly recommended.
Entrance hall
UPVC door to the front, stairs to first floor, storage cupboard.
Open plan lounge & diner
24' 5" x 10' 6" (7.44m x 3.20m) Double glazed window to the front, laminate flooring, two radiators, sliding doors to the conservatory.
Kitchen
2.73m x 2.67m (8' 11" x 8' 9") Range ofw all and base units with work top over, sink and drainer, plumbed for washing machine, double glazed window, uPVC door to the conservatory, tiled walls, cooker point, radiator, tiled splash backs.
Conservatory
3.30m x 2.43m (10' 10" x 8' 0") Double glazed windows and uPVC door to the rear garden, tiled flooring.
Landing
Loft hatch with pull down ladder and fully boarded.
Bedroom one
3.19m x 3.23m (10' 6" x 10' 7") Double glazed window, radiator, fitted wardrobes.
Bedroom two
2.64m x 4.34m (8' 8" x 14' 3") Double glazed window to the rear, radiator, fitted wardrobes.
Bedroom three
3.36m x 1.88m (11' 0" x 6' 2") Double glazed window to the front, radiator, storage cupboard.
Bathroom
2.42m x 2.71m (7' 11" x 8' 11") Three piece suite comprising of wash hand basin, wc and walk in shower cubicle. Tiled flooring, tiled splash backs, spotlights, chrome towel radiator, double glazed window to the rear.
Gardens
Lawned garden to the front with flower borders. To the rear is an enclosed paved garden with gated access, fenced surround and flower borders. There is a garage which is situated on a separate plot with an up and over door, power and light.
Property Location
Marketed by Miller Metcalfe - Bury
Disclaimer Property descriptions and related information displayed on this page are marketing materials provided by Miller Metcalfe - Bury. estateagents365.uk does not warrant or accept any responsibility for the accuracy or completeness of the property descriptions or related information provided here and they do not constitute property particulars. Please contact Miller Metcalfe - Bury for full details and further information.


