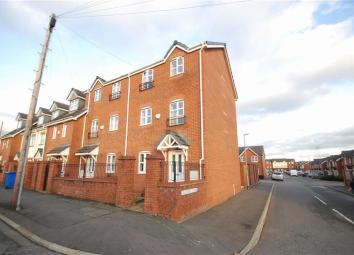Town house for sale in Bury BL9, 4 Bedroom
Quick Summary
- Property Type:
- Town house
- Status:
- For sale
- Price
- £ 160,000
- Beds:
- 4
- Baths:
- 3
- Recepts:
- 1
- County
- Greater Manchester
- Town
- Bury
- Outcode
- BL9
- Location
- Alfred Street, Bury, Greater Manchester BL9
- Marketed By:
- Pearson Ferrier
- Posted
- 2019-05-04
- BL9 Rating:
- More Info?
- Please contact Pearson Ferrier on 0161 937 6513 or Request Details
Property Description
A deceptively spacious end townhouse in a very convenient location within walking distance of Bury town centre and the Metrolink Service. The property is in exceptional condition and is a credit to the current owners who have recently redecorated the property internally from top to bottom. The property has four bedroom accommodation, 1 located on the ground floor, 1 on the middle floor and 2 on the top floor. There is combination gas fired central heating and Upvc double glazing throughout. We are informed that the central heating system is piped through the centre of the property and the energy bills are very reasonable at around £70 per month for both gas and electricity. The accommodation briefly comprises: Entrance hall, guuest cloakroom/w.C., snug/bedroom four, kitchen and dining area, first floor landing, lounge to the rear with Juliette balcony, bedroom three, second floor landing, main bedroom with ensuite, second bedroom and main bathroom. To the outside there is a small front garden and a newly laid rear garden with patio area, lawn and new fencing. There are two designated parking spaces within the rear courtyard.
Entrance Hall
Spacious hallway providing access to the first floor via spindled staircase.
Guest Cloakroom
Two piece suite comprising: A low flush w.C., and hand wash basin. Xpel air system.
Sung/Bedroom Four (2.9m x 2.4m (9'6" x 7'10"))
Upvc double glazed window to the front.
Dining Kitchen (4.6m x 4.3m max (15'1" x 14'1" max))
Good sized 'L' shaped dining kitchen with patio doors leading onto the rear gardens. There is a comprehensive range of wall & base units in gloss cream with walnut trim and contrasting grey worktops incorporating a circular sink unit and drainer. Built in appliances to include gas hob, electric oven and extractor unit with brushed stainless steel splash back. Space for washer and fridge freezer. Tiled flooring.
First Floor Landing
Spindled balustrade, upvc double glazed window to the front and access to second floor.
Lounge (4.6m x 4.3m max (15'1" x 14'1" max))
Located over the kitchen so a similar format with patio doors and Juliette balcony to the rear and separate window. Wall mounted gas fire.
Bedroom Three (2.8m x 2.7m (9'2" x 8'10"))
Upvc double glazed window to the front.
Second Floor Landing
With airing cupboard housing the pressurised hot water system.
Main Bedroom (4m x 3.6m (13'1" x 11'10"))
Upvc double glazed window to the front. Access to ......
Ensuite
Three piece shower room comprising: A low flush w.C., pedestal hand wash basin and shower cubicle with 'Monsoon' shower head. Part tiled walls, Upvc double glazed window to the front.
Bedroom Two (2.8m x 2.7m (9'2" x 8'10"))
Upvc double glazed window to the rear.
Bathroom
Three piece suite comprising: A low flush w.C., pedestal wash hand basin and panelled bath. Half tiled walls, upvc double glazed window to the rear.
Outside
The property has a small front garden, bounded by brick garden walls and wrought iron fencing. To the rear there is an enclosed rear garden with newly laid patio and recent fencing. Within the courtyard to the rear there is designated parking for two cars.
N>B> The property is leasehold at £150 per annum.
Directions
From Bury town centre proceed onto Manchester Road. Turn left onto Wellington Road and continue over the roundabout to the second min roundabout. Continue straight on until the 'T' junction with Alfred Street then turn right where the property is a little way down on the left hand side.
N.B. None of the services/appliances have been tested therefore we cannot verify as to their condition. All measurements are approximate.
You may download, store and use the material for your own personal use and research. You may not republish, retransmit, redistribute or otherwise make the material available to any party or make the same available on any website, online service or bulletin board of your own or of any other party or make the same available in hard copy or in any other media without the website owner's express prior written consent. The website owner's copyright must remain on all reproductions of material taken from this website.
Property Location
Marketed by Pearson Ferrier
Disclaimer Property descriptions and related information displayed on this page are marketing materials provided by Pearson Ferrier. estateagents365.uk does not warrant or accept any responsibility for the accuracy or completeness of the property descriptions or related information provided here and they do not constitute property particulars. Please contact Pearson Ferrier for full details and further information.

