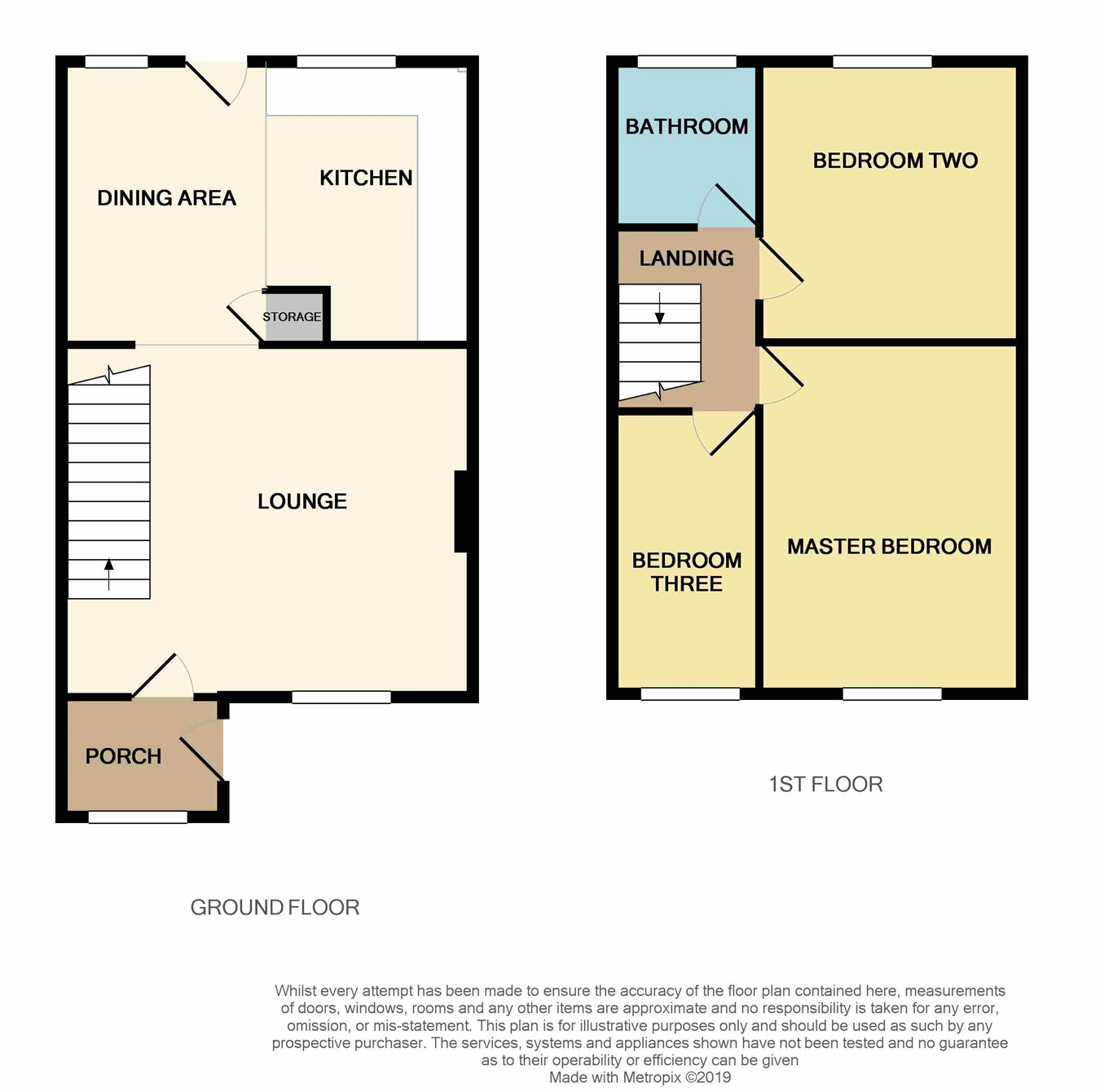Town house for sale in Bury BL8, 3 Bedroom
Quick Summary
- Property Type:
- Town house
- Status:
- For sale
- Price
- £ 149,950
- Beds:
- 3
- County
- Greater Manchester
- Town
- Bury
- Outcode
- BL8
- Location
- Gorsey Clough Walk, Tottington, Bury BL8
- Marketed By:
- Miller Metcalfe - Bury
- Posted
- 2019-03-18
- BL8 Rating:
- More Info?
- Please contact Miller Metcalfe - Bury on 0161 937 7524 or Request Details
Property Description
Located in the ever-popular village of Tottington sits this impressive three bed mid-town house. The property offers easy access to a range of amenities, parks, Bury Town Centre, schools for all ages and motorway networks. Gorsey Clough Walk briefly comprises of entrance porch leading to a great sized open plan lounge, spacious dining area and a modern fitted kitchen with appliances. On the first floor there are two good sized double bedrooms and a spacious third single along with a modern fitted family bathroom. Externally to the front the property has a large sized low maintenance garden with path leading to the front door. The rear garden has recently been landscaped and now includes a tiered stoned garden with solid teak footpath which leads to a good sized shed and rear gate. Internal viewings are recommended to truly appreciate the size, finish and overall outstanding location
Entrance porch
1.46m x 1.92m (4' 9" x 6' 4") Front entrance door to the porch with a door to the lounge.
Lounge
4.27m x 4.47m (14' 0" x 14' 8") Stunning open plan lounge, dining area and kitchen. The lounge has stairs to first floor, carpet flooring, wall mounted gas fire, uPVC window, radiator.
Dining area
3.34m x 2.44m (10' 11" x 8' 0") Understairs storage, laminate flooring, radiator, uPVC door leading to rear garden.
Kitchen
3.17m x 4.47m (10' 5" x 14' 8") Attractive range of wall and base units, with work top over, sink and drainer, gas hob, electric oven and extractor over, plumbed for washing machine, laminate flooring, uPVC window.
Bedroom one
4.85m x 2.62m (15' 11" x 8' 7") uPVC window, radiator, carpet flooring and neutral decor.
Bedroom two
2.82m x 2.62m (9' 3" x 8' 7") Carpet flooring, uPVC window, radiator and neutral decor.
Bedroom three
3.49m x 1.82m (11' 5" x 6' 0") Carpet flooring, uPVC window, radiator and neutral decor.
Bathroom
1.89m x 1.79m (6' 2" x 5' 10") Three piece suite comprising of bath with electric over head shower, wc and wash hand basin. Laminate flooring, uPVC window and a radiator.
Externally
To the front of the property there is a good sized garden which is mainly pebbled. To the rear an excellent sized tiered garden with stunning solid teak walkway, mainly pebbled with a good size garden shed. There is also gated access to the rear.
Property Location
Marketed by Miller Metcalfe - Bury
Disclaimer Property descriptions and related information displayed on this page are marketing materials provided by Miller Metcalfe - Bury. estateagents365.uk does not warrant or accept any responsibility for the accuracy or completeness of the property descriptions or related information provided here and they do not constitute property particulars. Please contact Miller Metcalfe - Bury for full details and further information.


