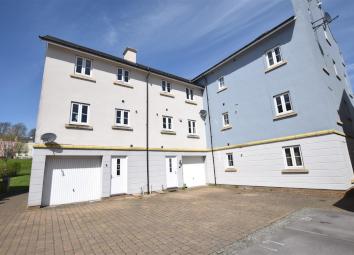Town house for sale in Bristol BS20, 2 Bedroom
Quick Summary
- Property Type:
- Town house
- Status:
- For sale
- Price
- £ 270,000
- Beds:
- 2
- Baths:
- 1
- Recepts:
- 1
- County
- Bristol
- Town
- Bristol
- Outcode
- BS20
- Location
- Watch House Place, Port Marine, Portishead BS20
- Marketed By:
- Goodman and Lilley
- Posted
- 2024-04-02
- BS20 Rating:
- More Info?
- Please contact Goodman and Lilley on 01275 317887 or Request Details
Property Description
A fantastic two bedroom townhouse enjoying a wonderful open aspect over the Amphitheatre.
Positioned within the highly desirable Port Marine location its the ideal choice for young professionals, retiring couples or anyone looking for a secure pied a terre. In brief the well presented townhouse comprises:- entrance hall, cloakroom w.C and garage to the ground floor. An open plan kitchen/living/dining room occupies the entire first floor. Two double bedrooms and a family bathroom complete the third and final floor. Externally the property further benefits from a small enclosed garden garden to the front
The Marina couldn't be more convenient to enjoy life in Portishead to the full. The area surrounding the development has undergone a dramatic transformation in recent years and now offers a variety of places to enjoy and visit, including The Lake Grounds, home to the open air swimming pool, Portishead's traditional Victorian High Street and the various bars and restaurants located around the Marina. The development's location is also ideal for commuters, whether you work in the city or further afield, it is just minutes from M5 motorway network.
With only a handful of two bedroom townhouses built, this is one property that is sure to create a lot of interest due to the accommodation on offer, don't delay contact Goodman & Lilley to arrange your next appointment to view.
M5 (J19) 3 miles, M4 (J20) 11 miles, Bristol Parkway 14 miles, Bristol Temple Meads 10.5 miles, Bristol Airport 12 miles (distances approximate)
Tenure: Leasehold with management charges.
Local Authority: North Somerset Council Tel: Council Tax Band: C
Services: Electric, Gas, Water, Mains Drainage
All viewings strictly by appointment with sole agent Goodman & Lilley:
Accommodation Comprises:
Entrance Hall
The property can be accessed via secure uPVC part glazed entrance doors to the front and rear of the property, two single radiators, telephone point, storage cupboard housing the consumer unit, secure uPVC part glazed door leading to the rear of the property, door to W/C and stairs rising to the first floor.
Cloakroom
Fitted with two piece modern white suite comprising; pedestal wash hand basin, low-level WC and extractor fan, tiled splashbacks, vinyl flooring, single radiator and extractor fan.
Garage
Integral garage with up and over door to the rear, uPVC double glazed window to front, power and light connected, space for fridge/freezer and tumble dryer
Landing
UPVC double glazed window over looking the Amphitheatre, double radiator, storage cupboard, door to open plan living space and kitchen, stairs rising to second floor landing.
Lounge/Diner (5.80m x 3.00m (19'0" x 9'10"))
UPVC double glazed window to rear, two double radiators, telephone point, TV point, coving to ceiling, uPVC double glazed french double doors to Juliet balcony which enjoys views over the Amphitheatre, open plan to Kitchen.
Kitchen (1.85m x 2.99m (6'1" x 9'10"))
Fitted with a matching range of modern wood fronted base and eye level units with drawers and worktop space over, 1+1/2 bowl stainless steel sink unit with single drainer and mixer tap with tiled splashbacks, integrated fridge and dishwasher, plumbing for washing machine, fitted electric fan assisted double oven, built-in four ring gas hob with extractor hood over, wall mounted gas boiler serving heating system and domestic hot water, uPVC double glazed window to rear, tiled flooring.
Landing
Doors to both bedrooms and family bathroom, loft hatch.
Master Bedroom (2.88m x 3.81m (9'5" x 12'6"))
Two uPVC double glazed windows to front with enjoys views over the Amphitheatre, fitted double wardrobes, airing cupboard housing hot water tank, radiator, TV point.
Bedroom Two (3.12m x 2.84m (10'3" x 9'4"))
UPVC double glazed window to rear, radiator.
Family Bathroom
Fitted with three piece modern white suite comprising; deep panelled bath with independent shower over, pedestal wash hand basin and low-level WC, tiled surround, extractor fan, shaver point, uPVC double glazed window to rear.
Outside
To the front of the property is a small garden enclosed by wrought iron railing.
Property Location
Marketed by Goodman and Lilley
Disclaimer Property descriptions and related information displayed on this page are marketing materials provided by Goodman and Lilley. estateagents365.uk does not warrant or accept any responsibility for the accuracy or completeness of the property descriptions or related information provided here and they do not constitute property particulars. Please contact Goodman and Lilley for full details and further information.


