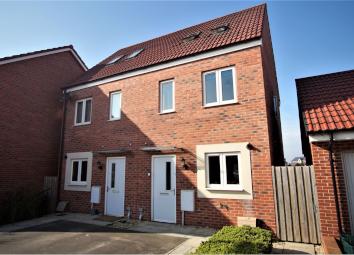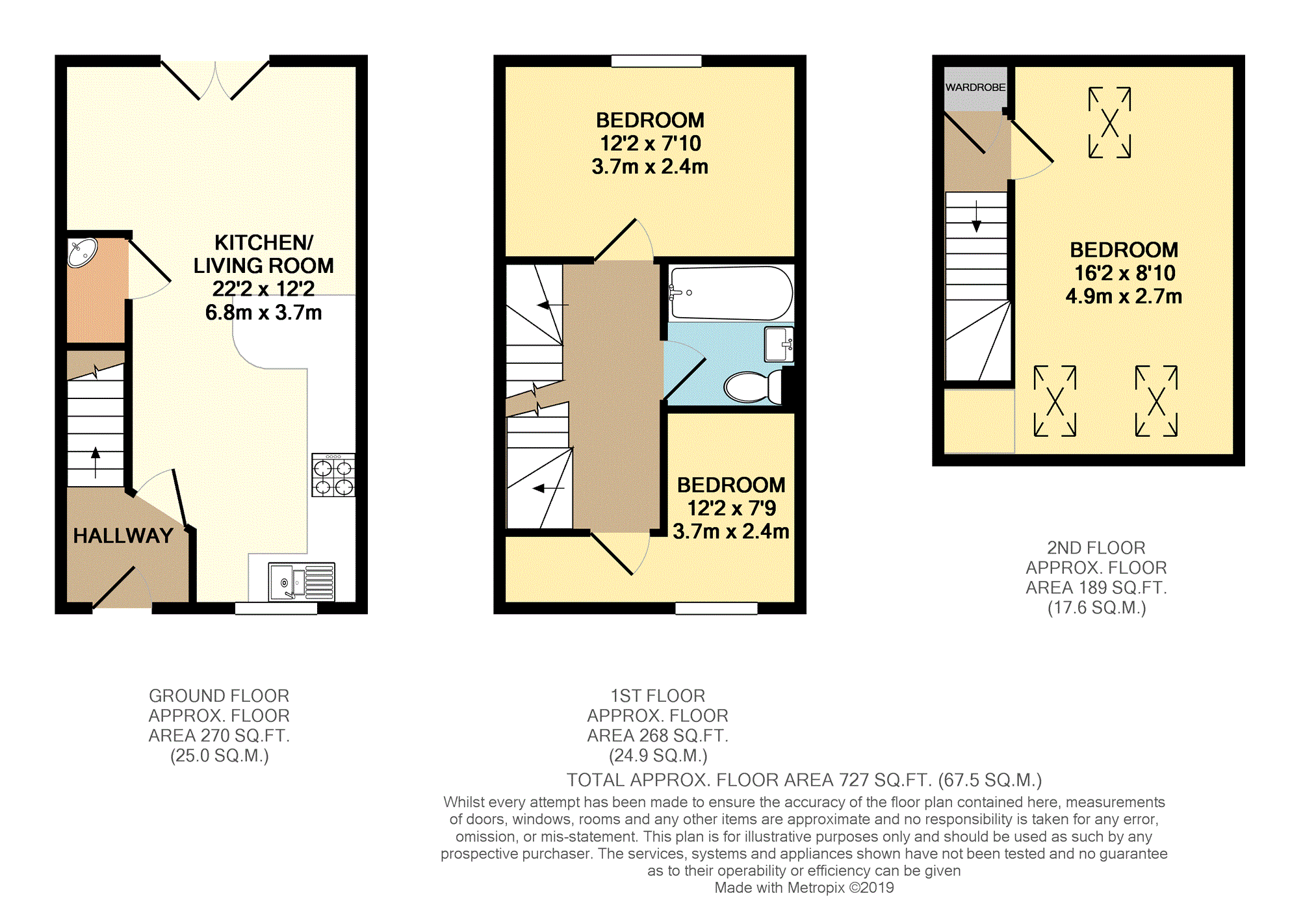Town house for sale in Bristol BS16, 3 Bedroom
Quick Summary
- Property Type:
- Town house
- Status:
- For sale
- Price
- £ 250,000
- Beds:
- 3
- Baths:
- 1
- Recepts:
- 1
- County
- Bristol
- Town
- Bristol
- Outcode
- BS16
- Location
- Valerian Street, Lyde Green BS16
- Marketed By:
- Purplebricks, Head Office
- Posted
- 2024-04-02
- BS16 Rating:
- More Info?
- Please contact Purplebricks, Head Office on 024 7511 8874 or Request Details
Property Description
Situated on the popular new Lyde Green development on Bristol's north-eastern outskirts, this stylish and contemporary three bedroom townhouse offers a terrific opportunity for those professional commuters seeking a modern home in a convenient location.
The property comes with a larger-than-expected enclosed garden, as well as off-road parking space. Arranged over three levels, the accommodation features on the ground floor an open plan living room/kitchen space over 22 feet (6.8 metres) in length, with attractive laminate wooden flooring and a separate utility cupboard with a wash basin (and the potential to fit a downstairs wc to existing plumbing). The first floor has two bedrooms and a stylish bathroom equipped with an over-bath shower, while up on the top level is the master bedroom and a built-in wardrobe.
Valerian Street is located around eight miles from Bristol City Centre, just minutes from the A4174 ring road and within convenient reach of the M4 motorway. There are bus links into Bristol from the nearby Science Park. Lyde Green has a new primary school and the area has plenty of public green open space. A good range of shopping and other local public amenities are on hand in Emersons Green, just a short distance away.
Council Tax band C.
Hallway
Entrance door from the front approach, staircase ascending to the first floor, laminate wooden floor, radiator.
Living Kitchen
22' 2" x 12' 2" to maximum points
Double glazed window overlooking the front aspect, double glazed French doors leading to the rear garden, a range of fitted wall and base units, rolled-edge work surfaces and breakfast bar with matching splashback, one-and-a-half bowl sink unit, fitted electric oven, four-ring gas hob and cooker hood with stainless steel splashback, space and plumbing for a dishwasher, space for a fridge/freezer, laminate wooden floor, two radiators.
Utility Room
An understairs space with wall-mounted wash basin and plumbing for a washing machine.
First Floor Landing
Staircase descending to the ground floor.
Bedroom Two
12' 2" x 7' 10"
Double glazed window overlooking the rear aspect, radiator.
Bedroom Three
12' 2" x 7' 9" to maximum points (l-shaped room)
Double glazed window overlooking the front aspect, radiator.
Bathroom
6' x 5' 6"
White suite comprising a panelled bath with thermostatic shower over, pedestal wash basin and close-coupled wc, part-tiled walls, radiator.
Second Floor Landing
Staircase descending to the first floor, built-in wardrobe.
Master Bedroom
16' 2" x 8' 10"
Three double glazed Velux skylights, radiator.
Outside
Front: Hardstanding providing off-road parking space, footpath borded by a dwarf hedge leading up to the front entrance and a wooden gate leading via the side of the house to the rear garden. Outside water tap.
Rear: Garden enclosed by wooden fence and brick boundary wall, laid to lawn and patio with a wooden shed.
Property Location
Marketed by Purplebricks, Head Office
Disclaimer Property descriptions and related information displayed on this page are marketing materials provided by Purplebricks, Head Office. estateagents365.uk does not warrant or accept any responsibility for the accuracy or completeness of the property descriptions or related information provided here and they do not constitute property particulars. Please contact Purplebricks, Head Office for full details and further information.


