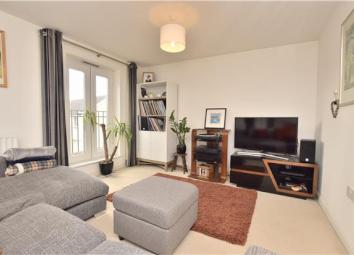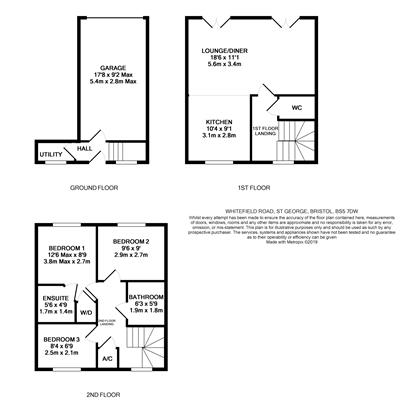Town house for sale in Bristol BS5, 3 Bedroom
Quick Summary
- Property Type:
- Town house
- Status:
- For sale
- Price
- £ 165,000
- Beds:
- 3
- County
- Bristol
- Town
- Bristol
- Outcode
- BS5
- Location
- Whitefield Road, St George BS5
- Marketed By:
- Homewise Ltd
- Posted
- 2024-04-02
- BS5 Rating:
- More Info?
- Please contact Homewise Ltd on 0117 444 9984 or Request Details
Property Description
Buying this property with a Home for Life Plan discount.
This property is offered at a reduced price for people aged over 60 through Homewise's Home for Life Plan. Through the Home for Life Plan, anyone aged over sixty can purchase a lifetime lease on this property which discounts the price from its full market value. The size of the discount you are entitled to depends on your age, personal circumstances and property criteria and could be anywhere between 8.5% and 59% from the property’s full market value. The above price is for guidance only. It’s based on our average discount and would be the estimated price payable by a 69-year-old single male. As such, the price you would pay could be higher or lower than this figure.
For more information or a personalised quote, just give us a call. Alternatively, if you are under 60 or would like to purchase this property without a Home for Life Plan at its full market price of £250,000, please contact Andrews.
Property Description
Fantastic three bedroom terraced home that spans three floors and offers stylish accommodation. A modern home that is a unique design that offers an integral garage, which can be accessed via the lower ground floor hallway and twin French doors up at first floor level that gives a really great feeling within the living and dining areas. There No garden to worry about to the rear so a perfect base for someone who loves to not toil in the garden but instead get out and about. There are the three bedrooms to the top floor, which includes the master which has an en-suite shower room. The main bathroom is also located on this top floor. The open plan living/dining/kitchen is a great space for a gathering and a really brilliant social space. This area is located on the middle floor and there is also a cloakroom to this level. On the lower level is the entrance hallway a utility room and the integral garage which faces out to the rear where you can park in front of the garage. A real supreme home that would suit an investor looking for a property without the Hassel of a garden to maintain, a busy professional person or couple with busy lives or someone looking for a lock up and leave who spends time away and again is not interested in the maintenance of a garden.
Hall - 3'4 x 11'1(1.02m x 3.38m)
Double glazed entrance door with canopy above. Staircase leading to first floor landing. Radiator. Doors to utility and integral garage.
Utility - 3'4 x 7'0(1.02m x 2.13m)
Double glazed window to front. Plumbing for washing machine. Gas boiler supplying heating and hot water. Radiator.
Integral Garage - 17'8 x 9'2 narrowing to 8'6(5.38m x 2.79m narrowing to 2.59m)
Garage with up and over door, power and light. Personal door to hall.
First Floor Hallway - 10'3 x 3'4 widening to 9'1(3.12m x 1.02m widening to 2.77m)
Double glazed window to front. Doors to lounge/diner and WC. Staircase leading to second floor landing.
WC - 5'5 x 3'7(1.65m x 1.09m)
Low level WC and wash hand basin. Extractor fan. Radiator.
Lounge/Diner - 18'6 x 11'1(5.64m x 3.38m)
Two pairs to double glazed French doors with Juliet balconies. Two radiators. Opening to kitchen.
Kitchen - 10'4 x 9'1(3.15m x 2.77m)
Double glazed window to front. Ceiling spotlights. Single bowl sink unit. Range of matching wall and base units with laminate worktops. Integral dishwasher. Fitted fridge/freezer. Inset hob with hood above and built in double oven.
Second Floor Landing - 12'6 narrowing to 9'4 x 9'10 narrowing to 3'4(3.81m narrowing to 2.84m x 3.00m narrowing to 1.02m)
Double glazed window to front. Doors to airing cupboard, bedrooms one, two, three and bathroom.
Bedroom 1 - 12'6 x 8'9(3.81m x 2.67m)
Double glazed window to rear. Built in cupboard/wardrobe. Radiator. Door to en suite.
En suite - 4'9 x 5'6(1.45m x 1.68m)
Suite comprising shower cubicle, wash hand basin and low level WC. Part tiled walls. Shaver point. Heated towel rail. Extractor fan.
Bedroom 2 - 9'0 x 9'6(2.74m x 2.90m)
Double glazed window to rear. Radiator.
Bedroom 3 - 6'9 x 8'4(2.06m x 2.54m)
Double glazed window to front. Access to loft space. Radiator.
Bathroom - 6'3 x 5'9(1.91m x 1.75m)
Suite comprising panel bath with shower over, wash hand basin and low level WC. Part tiled walls. Extractor fan. Heated towel rail.
Front Garden
Enclosed by low level hedge, gravel area, shrub and pathway to front door.
Nb:
The vendor is a member of staff who is selling through the Longwell Green Branch. Andrews Estate Agents has no financial interest in this transaction other than professional fees for agency services.
The information provided about this property does not constitute or form part of an offer or contract, nor may be it be regarded as representations. All interested parties must verify accuracy and your solicitor must verify tenure/lease information, fixtures & fittings and, where the property has been extended/converted, planning/building regulation consents. All dimensions are approximate and quoted for guidance only as are floor plans which are not to scale and their accuracy cannot be confirmed. Reference to appliances and/or services does not imply that they are necessarily in working order or fit for the purpose. Suitable as a retirement home.
Property Location
Marketed by Homewise Ltd
Disclaimer Property descriptions and related information displayed on this page are marketing materials provided by Homewise Ltd. estateagents365.uk does not warrant or accept any responsibility for the accuracy or completeness of the property descriptions or related information provided here and they do not constitute property particulars. Please contact Homewise Ltd for full details and further information.


