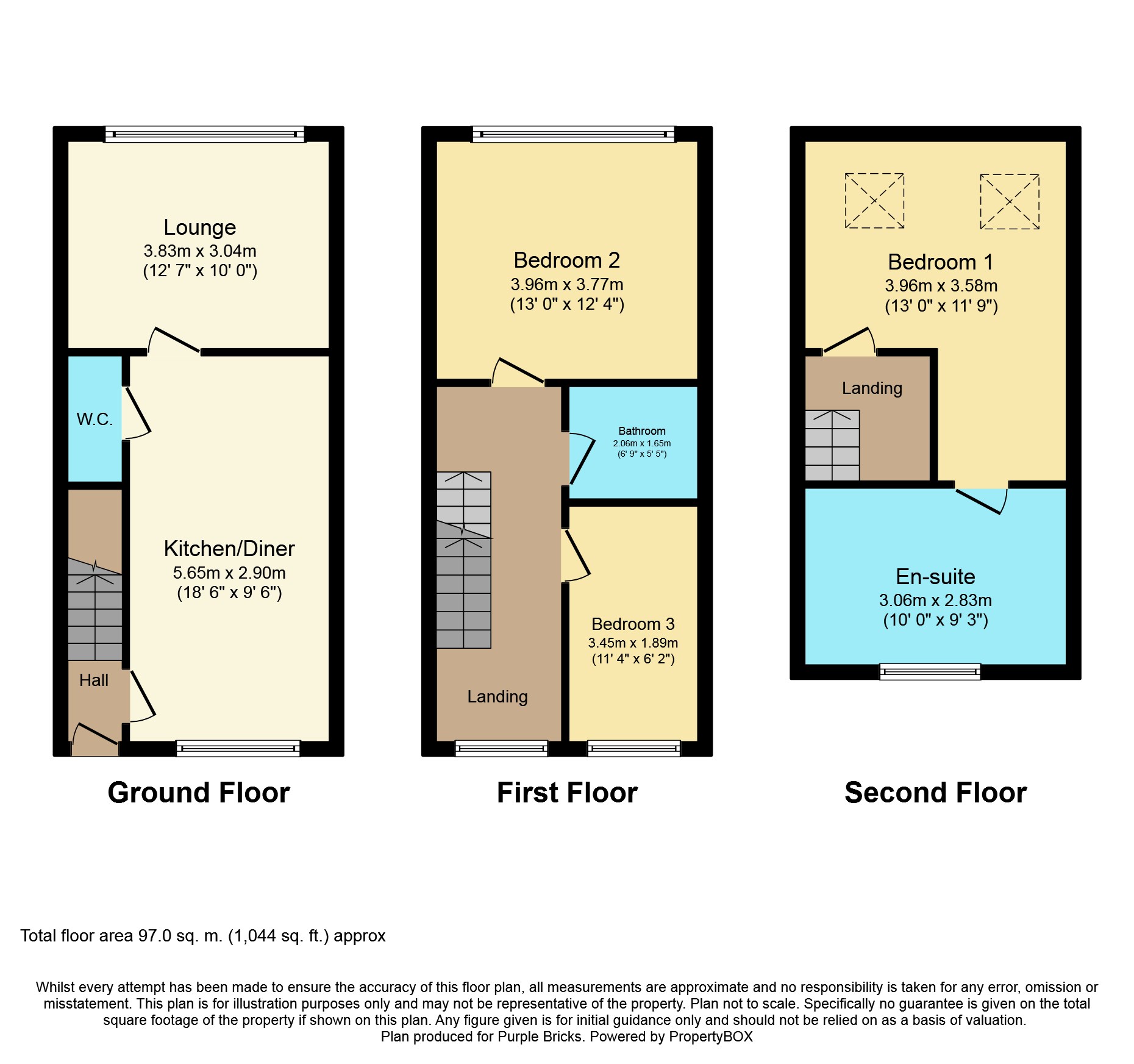Town house for sale in Bradford BD5, 3 Bedroom
Quick Summary
- Property Type:
- Town house
- Status:
- For sale
- Price
- £ 155,000
- Beds:
- 3
- Baths:
- 1
- Recepts:
- 1
- County
- West Yorkshire
- Town
- Bradford
- Outcode
- BD5
- Location
- Newhall Park Drive, Bradford BD5
- Marketed By:
- Purplebricks, Head Office
- Posted
- 2024-04-01
- BD5 Rating:
- More Info?
- Please contact Purplebricks, Head Office on 024 7511 8874 or Request Details
Property Description
****superb three bedroom townhouse*** ideal location for access to M606/M62*** family sized property ideal for modern living*** accommodation over three floors*** open plan kitchen diner*** generous master suite*** off street parking*** enclosed rear garden***reduced running costs***super energy efficient home*** For those growing families who thought modern living nearby to local amenities was out of their reach.....This one could be the ideal property for you! No chain delay for those looking to move quickly. Book your viewing instantly by visiting
Entrance Hall
Stairs lead up to first floor landing.
Kitchen/Diner
18'6" x 9'6"
An open plan space with an extended modern fitted kitchen allowing plenty of storage space and comprising of an integrated double electric oven/grill combination. Upgraded gas hob and contemporary extractor hood over. Sink with drainer. Space for dining table. Plumbing and space for washing machine and dishwasher. Space for tumble dryer. Space for American style fridge/freezer. UPVC double glazed window to the front.
Lounge
12'7" x 10'
uPVC double glazed French Doors lead out to rear garden making this an ideal entertaining space. Wired for wall mounted television. Radiator.
W.C.
Low flush w.C and hand wash basin.
Bedroom Two
13' x 12'4"
uPVC double glazed window overlooking rear garden. Radiator.
Bedroom Three
11'4" x 6'2"
uPVC double glazed window. Radiator.
Bathroom
A modern three piece bathroom suite comprising bath with shower over, hand wash basin and low flush w.C. Tiled walls.
Master Bedroom
11'9" x 13'
Two large uPVC double glazed Velux style windows. Radiator. Door access into en-suite. Dressing area with built in wardrobes and a storage cupboard.
En-Suite
A generously proportioned space comprising oversized walk-in shower with electric shower and sliding glass screen. Hand wash basin. Low flush w.C. UPVC double glazed window. Radiator.
Outside
To the front of the property there is an open driveway with space for two cars and with paved walkway leading to the front entrance. There is walkway access to the side of the property leading to an enclosed, mainly lawned garden with decked area providing a super space for young families.
Property Location
Marketed by Purplebricks, Head Office
Disclaimer Property descriptions and related information displayed on this page are marketing materials provided by Purplebricks, Head Office. estateagents365.uk does not warrant or accept any responsibility for the accuracy or completeness of the property descriptions or related information provided here and they do not constitute property particulars. Please contact Purplebricks, Head Office for full details and further information.


