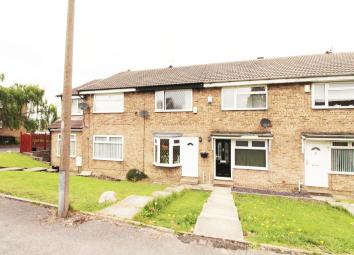Town house for sale in Bradford BD7, 3 Bedroom
Quick Summary
- Property Type:
- Town house
- Status:
- For sale
- Price
- £ 99,950
- Beds:
- 3
- Baths:
- 1
- Recepts:
- 1
- County
- West Yorkshire
- Town
- Bradford
- Outcode
- BD7
- Location
- Glenlee Road, Bradford BD7
- Marketed By:
- Simply 295
- Posted
- 2024-04-02
- BD7 Rating:
- More Info?
- Please contact Simply 295 on 0161 506 9337 or Request Details
Property Description
Beautiful modern two bedroom town house with garage and additional land to build A possible further garage/workshop. This lovely home has been in the same family for a fair number of years and has been well looked after. This modern homes boasts a dining kitchen, white bathroom suite, double glazing, central heating and much more!
Beautiful modern two bedroom town house with garage and additional land to build A possible further garage/workshop. This lovely home has been in the same family for a fair number of years and has been well looked after. This modern homes boasts a dining kitchen, white bathroom suite, double glazing, central heating and much more!
Entrance hall Approached via UPVC door this is a useful area to kick off your shoes and hang your coat before entering the main living accommodation.
Lounge 14' 10" x 11' 9" (4.536m x 3.600m) With a lovely shaped bay window allowing light this room boasts a feature fireplace which houses a gas fire as it's main focal point. Central heating radiator and open staircase to first floor
kitchen/breakfast room 10' 9" x 8' 2" (3.293m x 2.491m) There is a large UPVC window looking into the rear garden and UPVC part glazed door allowing ample light to flood into this kitchen area. There is a good range of wall and base units fitted with cooker, plumbing for washer included. The ceiling is claded in a pine style and adds a warmth to this area.
Landing Access to roof space.
Bedroom 11' 0" x 9' 10" (3.362m x 3.018m) Large upvc window overs views over the front garden area. There is a good range of fitted wardrobes, fitted dressing table and bed side cabinets. Central heating radiator
bathroom Fitted white suite comprising bath with shower over, pedestal wash hand basin and low flush W.C. The walls are part tiled and complimented by a tiled floor. Spotlights and extractor finish this area.
Bedroom 11' 9" x 7' 9" (3.603m x 2.367m) Window to rear elevation overlooking rear garden area. Central heating radiator.
Front garden Open plan front garden area with steps down to house. The area is laid to lawn and on street parking is available.
Rear garden This is a lovely area with paving to add that 'easy to maintain' approach. The garden is enclosed by fencing and has a gate to the end of the garden to allow access to the garage area
garage and additional land Just beyond the rear garden there is a crescent style area of garages for the properties. This property has a single garage with up and over door. To the side of this garage is a separate piece of land which is included with the property and may offer additional garage space/parking or maybe a workshop subject to gaining relevant consents.
Additional land
Property Location
Marketed by Simply 295
Disclaimer Property descriptions and related information displayed on this page are marketing materials provided by Simply 295. estateagents365.uk does not warrant or accept any responsibility for the accuracy or completeness of the property descriptions or related information provided here and they do not constitute property particulars. Please contact Simply 295 for full details and further information.


