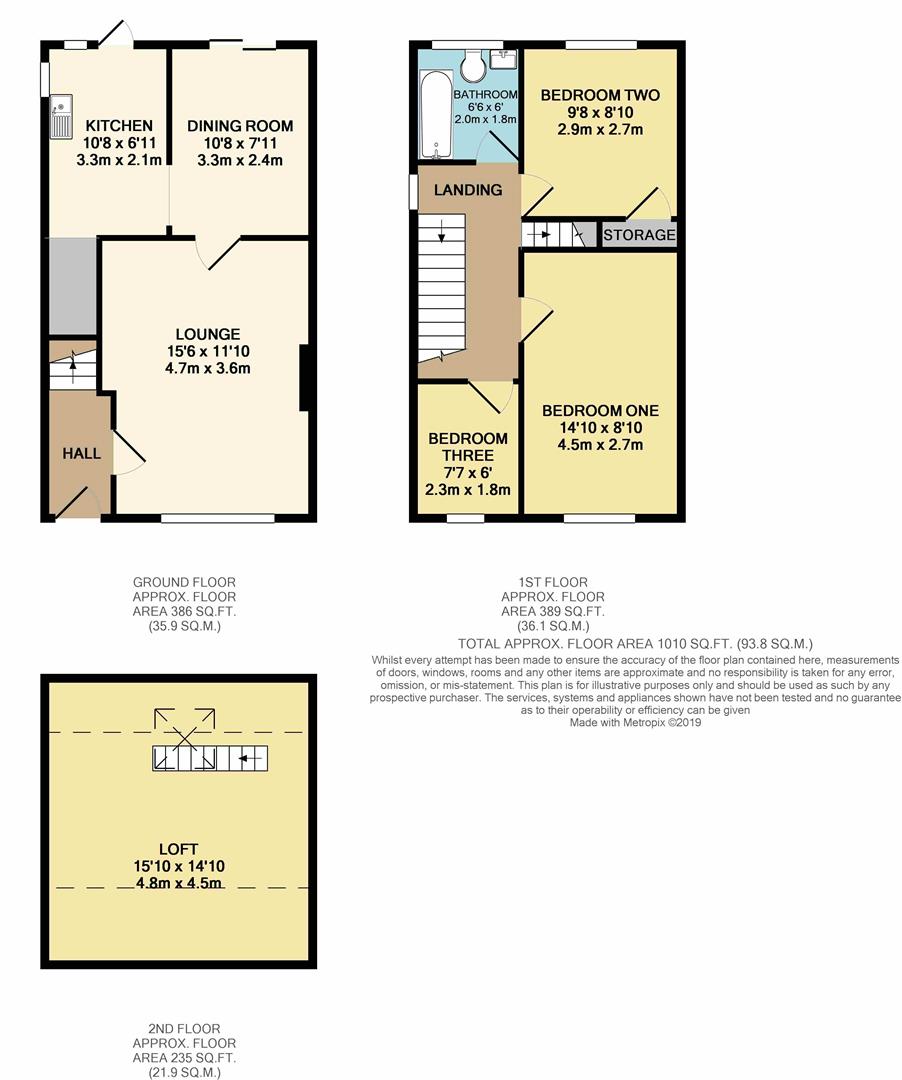Town house for sale in Bradford BD2, 3 Bedroom
Quick Summary
- Property Type:
- Town house
- Status:
- For sale
- Price
- £ 140,000
- Beds:
- 3
- Baths:
- 1
- Recepts:
- 2
- County
- West Yorkshire
- Town
- Bradford
- Outcode
- BD2
- Location
- Peveril Mount, Eccleshill, Bradford BD2
- Marketed By:
- WW Estates
- Posted
- 2024-04-01
- BD2 Rating:
- More Info?
- Please contact WW Estates on 01274 067954 or Request Details
Property Description
Situated in the popular area of 'Eccleshill' and just off the 'Leeds Road' is this Well Presented Three Bedroom End Townhouse close to Local Amenities and Schools making this a perfect Family Home! Benefiting from Two Reception Rooms, Galley Kitchen, Modern Bathroom, Loft Occasional Room & Converted Garage.
Greeted initially by a light and neutrally decorated entrance vestibule with a striking Check & Stag pattern and oak flooring. Entry into the attractive and spacious lounge with a warm and floral decor, focal marble fireplace with gas living flame fire and luxurious pile carpet. The second reception offers a wonderful dining space with a tilt and slide patio door opening and overlooking the rear decked patio and garden. The modern galley kitchen is fitted with white wood units, contrasting worktops and ceramic wall tiling.
The first floor landing offers access to the house bedrooms and bathroom. The master double bedroom having a floral decor, radiator and carpet flooring. Double bedroom two has a neutral and brick pattern decor, radiator and wood flooring. Bedroom three offers a generous single with pattern wall covering, radiator and carpet flooring. The family bathroom has a modern feel with gloss black tiling, panel bath with Jacuzzi and shower, handwash basin and WC.
From the landing stairs rise to the Loft Occasional room which at present offers a fourth bedroom with Velux window, laminate flooring and brick wall covering.
Externally the front of the property offers off a shingle front drive with road parking. Double timber doors open to the side which at present has astro turf football pitch. The rear garden had a raised decked seating area descending to a further paved patio bordered by timber fencing. The Garage has been converted to an outside entertainment Bar with spotlights to ceiling and laminate floor covering.
Property Location
Marketed by WW Estates
Disclaimer Property descriptions and related information displayed on this page are marketing materials provided by WW Estates. estateagents365.uk does not warrant or accept any responsibility for the accuracy or completeness of the property descriptions or related information provided here and they do not constitute property particulars. Please contact WW Estates for full details and further information.


