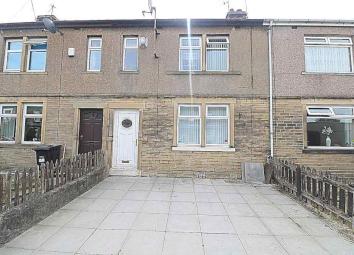Town house for sale in Bradford BD2, 4 Bedroom
Quick Summary
- Property Type:
- Town house
- Status:
- For sale
- Price
- £ 110,000
- Beds:
- 4
- Baths:
- 1
- Recepts:
- 1
- County
- West Yorkshire
- Town
- Bradford
- Outcode
- BD2
- Location
- Peveril Mount, Eccleshill, Bradford BD2
- Marketed By:
- EweMove Sales & Lettings - Cleckheaton
- Posted
- 2024-04-02
- BD2 Rating:
- More Info?
- Please contact EweMove Sales & Lettings - Cleckheaton on 01274 067834 or Request Details
Property Description
An ideal property for either a first time buyer or growing family is this three bedroom plus loft room inner town house benefiting from not only three first floor bedroom but a spacious loft room that is currently utilised as a bedroom. There is a new boiler with a 5 year warranty and off road parking to the front for one car plus a spacious rear garden. Ideally located within a cul-de-sac and quiet location with easy access into Bradford & Leeds.
You enter the property into a vestibule area before turning right into the main living room. From there it leads into the dining kitchen and out into the rear garden
The first floor has access into the two double bedrooms, single bedroom, bathroom and stair case that leads to the loft bedroom.
This home includes:
- Vestibule
Stairs to the first and landing - Living Room
4.25m x 4.24m (18 sqm) - 13' 11" x 13' 10" (193 sqft)
Living flame gas fire with surround - Kitchen / Dining Room
5.25m x 2.45m (12.8 sqm) - 17' 2" x 8' (138 sqft)
With a range of base and eye level wall units, PVCu patio doors to the rear garden, PVCu entrance door also out to the rear, radiator, electric cooker point, plumbing for washing machine, under stairs storage cupboard - Landing
Stairs to the attic bedroom and doors to: - Bedroom 1
3.48m x 3.13m (10.8 sqm) - 11' 5" x 10' 3" (117 sqft)
PVCu window, radiator - Bedroom 2
3.31m x 3.14m (10.3 sqm) - 10' 10" x 10' 3" (111 sqft)
PVCu window, radiator - Bedroom 3
2.2m x 2.02m (4.4 sqm) - 7' 2" x 6' 7" (47 sqft)
PVCu window, radiator - Bathroom
3 piece white suite comprising panelled bath with mixer shower over, wash hand basin, low level wc, PVCu window, recently fitted wall mounted gas combination boiler with 5 year warranty - Loft Bedroom
4.23m x 5.28m (22.3 sqm) - 13' 10" x 17' 3" (240 sqft)
With velux window, radiator, some eaves storage. Please note this room has sloping roof. - Parking
The front paved area benefits from off road parking for one car with further parking available on street - Rear Garden
The rear has a grassed garden area with timber shed
Please note, all dimensions are approximate / maximums and should not be relied upon for the purposes of floor coverings.
Additional Information:
Band B
Marketed by EweMove Sales & Lettings (Cleckheaton) - Property Reference 23602
Property Location
Marketed by EweMove Sales & Lettings - Cleckheaton
Disclaimer Property descriptions and related information displayed on this page are marketing materials provided by EweMove Sales & Lettings - Cleckheaton. estateagents365.uk does not warrant or accept any responsibility for the accuracy or completeness of the property descriptions or related information provided here and they do not constitute property particulars. Please contact EweMove Sales & Lettings - Cleckheaton for full details and further information.


