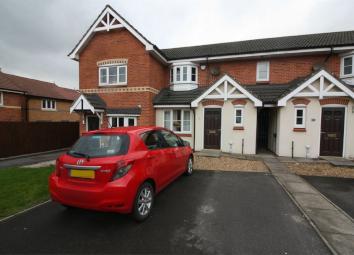Town house for sale in Bolton BL6, 2 Bedroom
Quick Summary
- Property Type:
- Town house
- Status:
- For sale
- Price
- £ 134,950
- Beds:
- 2
- County
- Greater Manchester
- Town
- Bolton
- Outcode
- BL6
- Location
- Panton Street, Horwich, Bolton BL6
- Marketed By:
- Lancasters Estate Agents
- Posted
- 2019-01-31
- BL6 Rating:
- More Info?
- Please contact Lancasters Estate Agents on 01204 351890 or Request Details
Property Description
Key features:
- Priced to generate a speedy sale
- Two bedroom middle town house
- High level of presentation
- Off-road parking to the front
- Nicely proportioned enclosed rear garden
Main Description:
The House:
Priced to generate a speedy sale and benefiting from a high level of presentation is this two-bedroom middle town house. It is noteworthy that there is off-road parking to the front and a nicely proportioned enclosed rear garden. The property was constructed by Jones Homes and this is one of their particularly popular town house designs and given the price instruction an early viewing is certainly recommended.
The Area:
Panton Street is located just off Chorley New Road in Horwich (close to the recently constructed Co-op supermarket) and has pedestrian access towards the Middlebrook retail development. Many people buy within this area due to the excellent transport links and the many amenities available within the previously mentioned Middlebrook retail development and Horwich town centre.
Directions:
Directions:
From the Beehive roundabout proceed towards Horwich and take the left-hand turning into Panton Street as you start to pass the promenade of shops on your right.
Ground Floor
Entrance
7' 5" x 5' 4" (2.26m x 1.63m) Entrance Hall
Cloakroom
2' 9" x 5' 4" (0.84m x 1.63m)
Lounge
17' 3" x 11' 8" (5.26m x 3.56m)
Understairs Store
2' 4" x 9' 8" (0.71m x 2.95m) excellent size with lighting.
Dining Area
7' 2" x 8' 4" (2.18m x 2.54m) with French doors to the rear.
Kitchen
6' 8" x 7' 11" (2.03m x 2.41m) with rear window to the garden; cupboard conceals the gas central heating boiler. Integral hob, oven, space for freestanding tall fridge freezer, washing machine and dish washer.
First Floor
Landing
Stairs lead from the Living Area to the First Floor.
Master Bedroom
11' x 13' 2" max to bay (3.35m x 4.01m) with excellent over stairs store.
Bedroom 2
9' 5" x 14' 8" (2.87m x 4.47m) overlooks the rear garden.
Bathroom
4' 8" x 8' 10" (1.42m x 2.69m) with rear facing window, tiled floor, tiled splashback, wc, handbasin, bath, shower from mains over.
Outside
Garden
Flagged patio area and gravelled pathway to decking area to the rear.
Property Location
Marketed by Lancasters Estate Agents
Disclaimer Property descriptions and related information displayed on this page are marketing materials provided by Lancasters Estate Agents. estateagents365.uk does not warrant or accept any responsibility for the accuracy or completeness of the property descriptions or related information provided here and they do not constitute property particulars. Please contact Lancasters Estate Agents for full details and further information.

