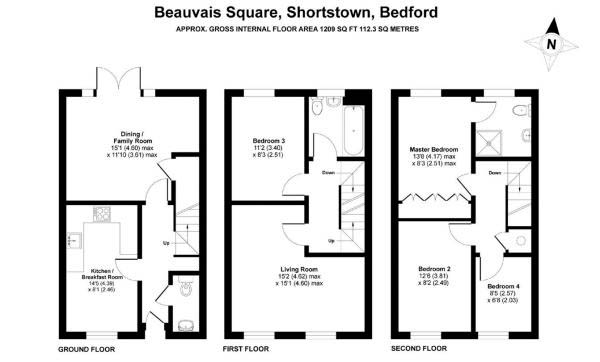Town house for sale in Bedford MK42, 4 Bedroom
Quick Summary
- Property Type:
- Town house
- Status:
- For sale
- Price
- £ 270,000
- Beds:
- 4
- Baths:
- 3
- Recepts:
- 2
- County
- Bedfordshire
- Town
- Bedford
- Outcode
- MK42
- Location
- Beauvais Square, New Cardington MK42
- Marketed By:
- Knights Estate Agents Ltd
- Posted
- 2019-01-08
- MK42 Rating:
- More Info?
- Please contact Knights Estate Agents Ltd on 01234 677879 or Request Details
Property Description
With over 1200sqft of high quality living accommodation arranged over three floors, this deceptively spacious four bedroom, two reception town house would make an ideal first family home or rental investment - with potential gross yields of 4.5-5% per annum - and is situated just a stone's throw away from all of New Cardington's local amenities, schooling and transport links!
Boasting a cleverly-designed interior that maximises all available space, the property's ground floor comprises an entrance hall, downstairs cloakroom, an well-appointed open plan kitchen and dining room, and a beautifully decorated snug or family room, with French doors that open out to the private rear garden. To the first floor we find the generous l-shaped living room, with two large windows allowing for an abundance of natural light, as well as a double bedroom and the family bathroom, whilst to the second floor is the master bedroom - with a range of built-in wardrobes and an en suite shower room, plus a further double bedroom and a single bedroom or study.
Outside, the property benefits from private gardens to the front and rear, as well as allocated off-road parking for two vehicles. The Village Centre provides a large, free-to-use car park to the front of the property, which is ideal for visiting friends and family.
The property is situated on Beauvais Square in the heart of the popular New Cardington development, just to the south of the county town of Bedford. New Cardington itself offers a good quality range of local amenities, including a supermarket, pharmacy and our head office in the prestigious Shorts Building! Highly-regarded schooling and transport links into Bedford, Milton Keynes and further afield are all on the doorstep too, making this area an ideal one in which to put down roots - whether you are a first-time buyer, young family or property investor. For more information, viewings and mortgage advice, call Sam today on !
EPC Rating B.
Ground Floor
Entrance Hall
Downstairs Cloakroom (Approx. 6'5" x 3'1")
Kitchen & Dining Room (Approx. 14'5" x 8')
Snug (Approx. 15' x 11'9")
First Floor
First Floor Landing
Living Room (Approx. 15'2" x 15'1")
Third Bedroom (Approx. 11'1" x 8'3")
Family Bathroom (Approx. 6'7" x 6'4")
Second Floor
Second Floor Landing
Master Bedroom (Approx. 11'9" x 8'2" to built-in wardrobes)
Master En Suite (Approx. 6'7" x 6'4")
Second Bedroom (Approx. 12'6" x 8'2"
Fourth Bedroom (Approx. 8'5" x 6'7")
Outside
Front Garden
Rear Garden
Off-Road Parking
note: There is a maintenance charge to the property of £15 per calendar month.
Property Location
Marketed by Knights Estate Agents Ltd
Disclaimer Property descriptions and related information displayed on this page are marketing materials provided by Knights Estate Agents Ltd. estateagents365.uk does not warrant or accept any responsibility for the accuracy or completeness of the property descriptions or related information provided here and they do not constitute property particulars. Please contact Knights Estate Agents Ltd for full details and further information.


