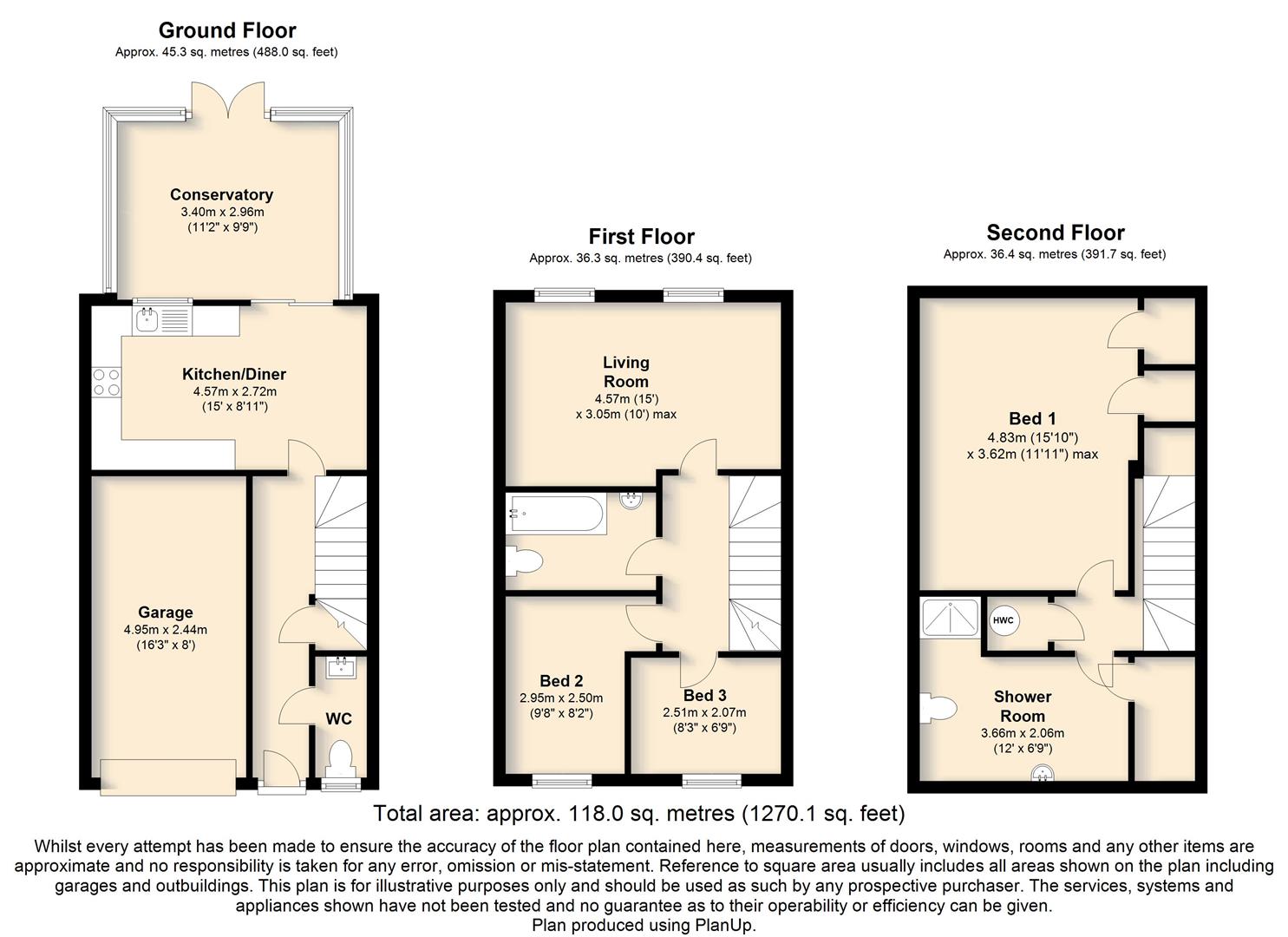Town house for sale in Bedford MK42, 3 Bedroom
Quick Summary
- Property Type:
- Town house
- Status:
- For sale
- Price
- £ 260,000
- Beds:
- 3
- Baths:
- 2
- Recepts:
- 2
- County
- Bedfordshire
- Town
- Bedford
- Outcode
- MK42
- Location
- Haynes Road, Elstow, Bedford MK42
- Marketed By:
- Carters
- Posted
- 2018-11-03
- MK42 Rating:
- More Info?
- Please contact Carters on 01908 942730 or Request Details
Property Description
A well presented three bedroom townhouse situated on a small development on the outskirts of Elstow with easy access to Bedford town centre and the mainline railway station. The property my suit a growing family as well as investors looking for a sensibly priced property to add to their portfolio.
The property has accommodation set over three floors and comprising; an entrance hall, cloakroom, kitchen/dining room, and a conservatory extension. On the first floor there is a landing, living room, 2 bedrooms and a bathroom. The top floor has a large master bedroom and large shower room.
Outside the property has driveway providing off-road parking leading to the garage and enclosed rear garden.
Ground Floor
The entrance hall has under stairs cupboard and stairs to the first floor.
The cloakroom has a white suite comprising WC and wash basin, and a window to the front.
The kitchen/dining room has a range of units to the floor and wall levels with work surfaces and an sink unit. It has an integrated oven and hob and space for other appliances. The dining area has space for a table and patio doors opening to the conservatory
The conservatory is of UPVC double glazed construction with French doors opening onto the rear garden
First Floor
The landing has access to all rooms and stairs to the second-floor
The living room is located to the rear with two windows overlooking the garden.
Bedroom 2 is a single bedroom located to the front
Bedroom 3 is a single bedroom located to the front
The Bathroom has a white suite comprising WC, wash basin, and bath
Second Floor
The second floor landing has a door to the bedroom, shower room, and airing cupboard.
A large Master bedroom with a part-sloping ceiling and a dormer window to the rear. It has two large built in cupboards. This room is large enough for the inclusion of an ensuite bathroom subject to any necessary consent and practical considerations such as the position of plumbing.
A large shower room has a three-piece white suite comprising WC, basin, and the shower cubicle. Storage cupboard. In our opinion this room is large enough for the addition of a bath subject to practicalities such as plumbing runs and relocation of the radiator.
Outside
To the front of the property there is off-road parking leading to the garage.
The rare garden is laid to lawn and enclosed by fencing with rear gated access
Garage
The integral single garage has an up and over door a roller shutter door.
Disclaimer
Whilst we endeavour to make our sales particulars accurate and reliable, if there is any point which is of particular importance to you please contact the office and we will be pleased to verify the information for you. Do so, particularly if contemplating travelling some distance to view the property. The mention of any appliance and/or services to this property does not imply that they are in full and efficient working order, and their condition is unknown to us. Unless fixtures and fittings are specifically mentioned in these details, they are not included in the asking price. Some items may be available subject to negotiation with the Vendor.
Property Location
Marketed by Carters
Disclaimer Property descriptions and related information displayed on this page are marketing materials provided by Carters. estateagents365.uk does not warrant or accept any responsibility for the accuracy or completeness of the property descriptions or related information provided here and they do not constitute property particulars. Please contact Carters for full details and further information.


