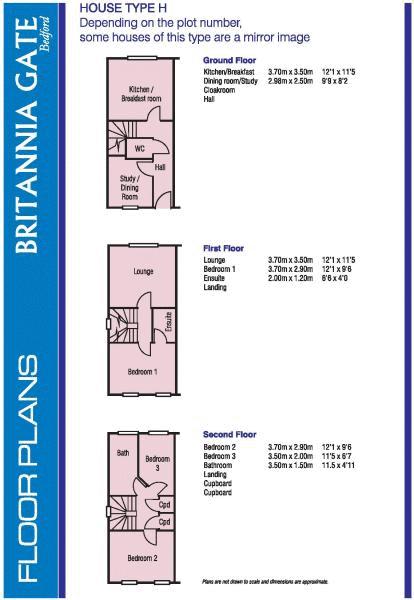Town house for sale in Bedford MK42, 3 Bedroom
Quick Summary
- Property Type:
- Town house
- Status:
- For sale
- Price
- £ 254,995
- Beds:
- 3
- Baths:
- 3
- Recepts:
- 1
- County
- Bedfordshire
- Town
- Bedford
- Outcode
- MK42
- Location
- Harrow Close, Bedford MK42
- Marketed By:
- Cooper Wallace
- Posted
- 2019-01-06
- MK42 Rating:
- More Info?
- Please contact Cooper Wallace on 01234 677944 or Request Details
Property Description
An ideal choice for the commuter this three bedroom three storey home constructed by wn developments in 2016 to a high specification within the heart of Bedford, ideally located for the embankment, hospital and train station which is within walking distance. This home has come to the market keenly priced and offers well planned accommodation over three floors. The owners have improved it further with quality carpeting and making the garden low maintnenance. There is a entrance hall, study room ideal for some who needs office space, downstairs WC and a fitted kitchen/diner with doors onto the garden. On the first floor there is a spacious living room and the master bedroom with well appointed en-suite. On the second floor there are two further bedrooms and bathroom. The property offers light and airy accommodation throughout. Outside there is an attractive garden with astroturf and patio area. To the front there is allocated parking.
Entrance Hall
Acessed via part frosted double glazed door to hall, coved ceiling, soke detector, stairs to first floor.
Cloakroom
Low level WC, wash hand basin, radiator, extractor fan.
Study/Bedroom Four (8' 0'' x 9' 11'' (2.44m x 3.02m))
Double glazed window to front, radiator.
Kitchen/Diner (12' 3'' x 11' 6'' (3.73m x 3.50m))
Range of base an eye level units with contrasting work surfaces over, single bowl sink unit, space for fridge/freezer unit, integrated washing machine and dishwasher, tiled splash backs, tiled floor, wall mount gas boiler, extractor fan, radiator, patio doors to garden.
First Floor
Stairs to second floor, smoke detector, radiator.
Lounge (12' 3'' x 11' 11'' (3.73m x 3.63m))
Double glazed door with Juliet balcony, radiatior, coved ceiling, tv point.
Master Bedroom (12' 3'' x 9' 11'' (3.73m x 3.02m))
Tow double glazed windows to front, radiator.
En-Suite
Shower cubicle, low level WC, wash hand basin, radiator, tiled floor, extractor fan, tiled walls, shaver point.
Second Floor
Airing cupboard, access to loft, smoke detector.
Bedroom Two (12' 3'' x 9' 11'' (3.73m x 3.02m))
Double glazed window to front, radiator.
Bedroom Three (11' 11'' x 6' 7'' (3.63m x 2.01m))
Double glazed window to rear, radiator.
Family Bathroom
Three piece suite comprising of panel enclosed bath, pedestal wash hand basin, lowl level WC, frosted double glazed window to rear, extractor fan, tiled floor, radiator, part tiled walls.
Front
Allocated parking
Rear Garden
Low maintenance and fully enclosed with timber fencing. Patio area with astroturf lawn.
Property Location
Marketed by Cooper Wallace
Disclaimer Property descriptions and related information displayed on this page are marketing materials provided by Cooper Wallace. estateagents365.uk does not warrant or accept any responsibility for the accuracy or completeness of the property descriptions or related information provided here and they do not constitute property particulars. Please contact Cooper Wallace for full details and further information.


