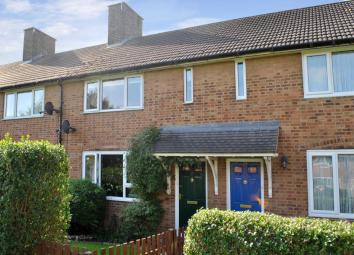Terraced house to rent in Thirsk YO7, 3 Bedroom
Quick Summary
- Property Type:
- Terraced house
- Status:
- To rent
- Price
- £ 179
- Beds:
- 3
- County
- North Yorkshire
- Town
- Thirsk
- Outcode
- YO7
- Location
- The Close, Dishforth Airfield, Thirsk, North Yorkshire YO7
- Marketed By:
- Dacre Son & Hartley - Ripon
- Posted
- 2024-04-01
- YO7 Rating:
- More Info?
- Please contact Dacre Son & Hartley - Ripon on 01765 356954 or Request Details
Property Description
Location
A particularly well-presented inner terrace home which has been improved by the current owners including a skilful loft conversion. Offering three double bedroom accommodation arranged over three floors, with gas-fired central heating and double glazed windows plus neutral decor throughout. With a modern kitchen and white bathroom suite, the property provides excellent family living which is complemented by enclosed gardens to the front and rear, plus a well-equipped summerhouse which is available separately. This modernised home requires an internal appraisal to appreciate the standard of accommodation and very convenient location.
Dishforth Airfield is ideally situated for the commuter requiring access to the major business centres of the north of England. The village is located a few minutes’ drive from the A19 and A1 roadways, which provide a fast link to Teesside, Darlington and Durham to the north and Leeds, York and Sheffield to the south. Dishforth Airfield offers a primary school and the nearby village of Dishforth boasts further amenities which include two public houses, post office, primary school, regular village hall events, bus service and outdoor sports and playground facilities. The town of Thirsk is some eight miles to the north and provides a good choice of shops, a local cinema, swimming baths and train station. Boroughbridge is approximately 4 miles to the south and boasts a bustling high street of independent traders, a large supermarket, gym and fitness suite at The Crown Hotel and main post office. Historic Ripon which is seven miles to the west provides a thriving commercial centre, the ever popular Ripon Grammar School and wide choice of sports clubs.
Accommodation
ground floor
Entrance: Via wooden entrance door to the front, opening to:
Reception Hall: Having stairs rising to all floors.
Lounge: With pebble-effect living flame gas fire and contemporary surround, having feature alcove, ceiling cornice and window to the front.
Dining Kitchen: Fitted with a range of painted wall and base level units with contrasting work surfaces, mosaic tiled splash backs and stainless steel sink with drainer. Having integrated oven, four ring gas hob and extractor hood over, space for fridge freezer and washing machine, wall mounted boiler. With dining area having under stairs cupboard, window to the rear and part opaque-glazed door to the garden.
First floor
Landing: With stairs rising to the second floor and window to the front.
Bedroom 1: Having window to the front.
Bedroom 2: With built-in cupboard and window to the back.
Bathroom: Fitted with a white bath having shower over, matching pedestal wash basin and wc, with chrome ladder towel rail, fully-tiled walls, tiled flooring and opaque rear window.
Second floor
Landing: With access to:
Bedroom 3: Having eaves storage space and Velux rear window.
Outside To the front there is a lawned garden approached by a timber hand gate, with fence and hedge boundary and shrub borders along with a path leading to the entrance door.
Rear Garden: To the rear there is a decked patio area adjoining the property with a remote-controlled sun canopy and a path leading to a timber hand gate to the rear. The garden is enclosed by a timber fence and features a cold water tap and is laid to Astroturf along with access to the summerhouse. Beyond the fence there is a timber garden shed.
Summerhouse: This timber-built detached log cabin is connected to electric light and power, features a heater and is insulated, with double glazed windows and French doors.
Parking: There is an allocated parking space.
Directions
Leave Boroughbridge on the A168 and turn right onto Highfields Lane, signposted Dishforth Airfield. Turn left onto Boroughbridge Road and continue until turning left onto Sandgate Road. Turn right onto The Close then bear left and then right, at the end there is parking available and the property can be found on the right hand side, identified by our to let sign.
Property Location
Marketed by Dacre Son & Hartley - Ripon
Disclaimer Property descriptions and related information displayed on this page are marketing materials provided by Dacre Son & Hartley - Ripon. estateagents365.uk does not warrant or accept any responsibility for the accuracy or completeness of the property descriptions or related information provided here and they do not constitute property particulars. Please contact Dacre Son & Hartley - Ripon for full details and further information.


