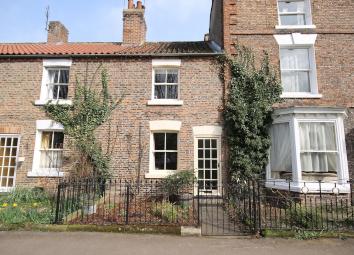Terraced house to rent in Thirsk YO7, 2 Bedroom
Quick Summary
- Property Type:
- Terraced house
- Status:
- To rent
- Price
- £ 137
- Beds:
- 2
- Baths:
- 1
- Recepts:
- 1
- County
- North Yorkshire
- Town
- Thirsk
- Outcode
- YO7
- Location
- Front Street, Sowerby, Thirsk YO7
- Marketed By:
- HomeXperts
- Posted
- 2024-05-06
- YO7 Rating:
- More Info?
- Please contact HomeXperts on 01983 619071 or Request Details
Property Description
** charming 2 bed period cottage ** prime village location ** Lounge with wood burning stove | Modern dining kitchen | Utility area | Two double bedrooms| Modern shower room | Fore-courted front garden with railings | Private rear seating area | Situated in a sought after location on Front Street | Good access to walks across the Flatts and Town centre
The property is provides accommodation on two floors and comprises of a lounge, dining kitchen, and utility area on the ground floor. Stairs from kitchen to the first floor landing provide access to two double bedrooms and a modern shower room.
To the front of the property is a fore-courted garden with wrought iron railings and gate. To the rear is a private outside seating area.
There is space to the front of the property for off-street parking.
The property benefits from gas central heating and partial double glazing. In addition the property has original features such as exposed timbers, pine doors, and sash windows.
Lounge 4m (13'1) x 3.44m (11'3)
Wooden glazed front entrance door. Sash window to front elevation with secondary glazing and overlooking Front Street. Wood burning cast iron stove with oak surround and mantle on tiled hearth. Built in shelving and cupboard space in alcoves either side of fireplace. Coving. Wood flooring. Radiator with ornate cover. TV and telephone points.
Dining Kitchen 3.39m (11'1) x 3.22m (10'7)
Wooden half glazed door with etch-effect glass from lounge. Fitted with a range of modern off-white base and wall units, including display wall unit, built in plate rack, and pan drawers. Granite effect work surfaces with coloured glass splashbacks. Built in Bosch oven with 4 ring ceramic hob. Stainless steel circular sink unit with mixer tap. Built in slimline dishwasher. Ceramic tiled floor. UPVC double glazed window to rear aspect. Stripped pine door with latch opens into under stairs cupboard/pantry with shelving and space for freezer. Original exposed wall timbers. Radiator. Recessed ceiling lights. Extractor fan. Half glazed door opens into,
Utility Area 2.9m (9'6) x 1m (3'3)
Wall mounted gas fired combi-boiler. Automatic washing machine. Electric meter and fuse box. Window to rear elevation. Double glazed rear door opens onto seating area.
First Floor Landing
Stairs from dining kitchen with wooden hand rail leading to first floor accommodation. Access to roof space via retractable ladder, which is partly boarded with light. Smoke alarm. Window to rear elevation. Separate stripped pine doors leading into,
Bedroom One 4.04m (13'3) x 3.44m (11'3)
Sash window to front elevation with secondary glazing and overlooking Front Street. Radiator.
Bedroom Two 3.41m (11'2) x 3.15m (10'4)
uPVC double glazed sash window to rear elevation. Built-in over stairs cupboard. Radiator.
Bathroom 3.38m (11'1) x 1.87m (6'2)
Large walk-in shower unit with glass screen. Full length vanity unit with cupboard space and incorporating a hand wash basin and low level WC. Partly tiled walls. Built-in drawer units. Ceramic tiled floor. Radiator. UPVC double glazed sash window to rear elevation. Extractor fan.
Outside
Fore-courted front garden with shrubs, plants and a pathway leading to the front door. Wrought iron railings and gate. There is off street parking available at the front of the property. To the rear is a secluded outside seating area bordered by a low level brick wall and wooden trellis. Bin storage with access across neighbouring property.
Fees and Important Information
Deposit - £595
Sorry no DSS. Also, no pets.
Council Tax Band B
Application Fee - a fee is required prior to the start of the tenancy to cover the Tenant's share of administration costs, including preparation of the tenancy agreement and any legal notices, referencing and credit checks, and check-in. Tenancy applications are subject to the following charges:
• Single application fee of £125+VAT = £150
• Additional application fee (per additional applicant) of £75+VAT = £90
• Guarantor fee (if applicable) of £75+VAT = £90
If your application is unsuccessful we are entitled to retain the fee to cover administration costs.
Deposit – the deposit (less a check-out fee of £48 inclusive of VAT) is refundable at the end of the tenancy, subject to the property being left in the same condition as when it was taken.
Property Holding Fee - £200, is required at application stage to secure the property along with the Application Fee. This fee will be deducted from the first months' rent at the outset of any successful tenancy. The fee will be refunded if we are unable to proceed with your application, e.G. Due to references. If however you decide not to proceed for any reason we will retain.
Property Location
Marketed by HomeXperts
Disclaimer Property descriptions and related information displayed on this page are marketing materials provided by HomeXperts. estateagents365.uk does not warrant or accept any responsibility for the accuracy or completeness of the property descriptions or related information provided here and they do not constitute property particulars. Please contact HomeXperts for full details and further information.


