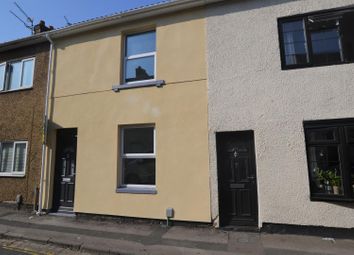Terraced house to rent in Swindon SN1, 3 Bedroom
Quick Summary
- Property Type:
- Terraced house
- Status:
- To rent
- Price
- £ 225
- Beds:
- 3
- Baths:
- 1
- Recepts:
- 1
- County
- Wiltshire
- Town
- Swindon
- Outcode
- SN1
- Location
- Union Street, Swindon SN1
- Marketed By:
- Castles
- Posted
- 2024-04-01
- SN1 Rating:
- More Info?
- Please contact Castles on 01792 925019 or Request Details
Property Description
***available now*** ***video tour available on request***
Set in the heart of Old Town is this fully renovated terraced home with easy access to local amenities and schooling, Old town has a wealth of bars, restaurants and boutique shops.
The property benefits from three bedrooms, master bedroom with newly fitted ensuite shower room, to the ground floor is a 23ft lounge/dining room, new kitchen and bathroom suite. In addition there is 30ft rear garden and the property is being offered with no onward chain. Appointments to view are highly recommended.
Entrance Hall:
Feature exposed brick wall. Radiator. Laminate wood effect flooring. Opening to:
Sitting Room: (7.01m 2.13m x 3.96m 2.74m (23' 7" x 13' 9"))
UPVC double glazed window to front and sliding doors to rear. Stairs giving access to first floor. Under stairs storage cupboard with light, gas meter and fuse box. Exposed brick fireplace. Radiators. Opening to:
Kitchen: (2.74m 3.05m x 1.83m 3.35m (9' 10" x 6' 11"))
Newly fitted comprising a range of base units with stainless steel handles. Rolled top marble effect work surfaces with tiled splashbacks. Inset single drainer stainless steel sink unit with chrome mixer tap. Built in electric oven, 4 ring electric hob and extractor hood over with downlight. Integrated fridge/freezer and washing machine. UPVC double glazed window to side. Laminate wood effect flooring. Ceiling with spotlights. Door to:
Bathroom:
New white suite comprising bath with mains fed wall mounted shower and glass shower screen. Low level wc. Vanity wash hand basin. Radiator. Half tiled walls. Wood effect flooring. Worcester gas combination boiler. UPVC double glazed window to side. Ceiling with downlights. Extractor fan.
First Floor Landing:
Doors to bedrooms, fitted carpet, access to loft space.
Bedroom One: (3.35m 1.83m x 3.05m 3.05m (11' 6" x 10' 10"))
UPVC double glazed window to front. Radiator. Double built in wardrobe. Door to:
En-Suite
Comprising fully tiled corner shower cubicle accessed via sliding glass door with wall mounted mains fed shower. Low level wc. Vanity wall mounted wash hand basin with chrome mixer tap over. Fully tiled floor to ceiling. Designer Anthracite grey heated towel rail. Electric shaver point. Ceiling with downlights. Extractor fan.
Bedroom Two: (3.35m 1.83m x 3.05m 3.05m (11' 6" x 10' 10"))
UPVC double glazed window to front. Radiator. Double built in wardrobe. Door to:
Bedroom Three: (2.74m 1.83m x 1.83m 2.13m (9' 6" x 6' 7"))
UPVC double glazed window to side. Radiator.
Rear Garden:
Approx 30ft in length. Fully enclosed by timber fencing. West facing. Raised timber decking.
Property Location
Marketed by Castles
Disclaimer Property descriptions and related information displayed on this page are marketing materials provided by Castles. estateagents365.uk does not warrant or accept any responsibility for the accuracy or completeness of the property descriptions or related information provided here and they do not constitute property particulars. Please contact Castles for full details and further information.


