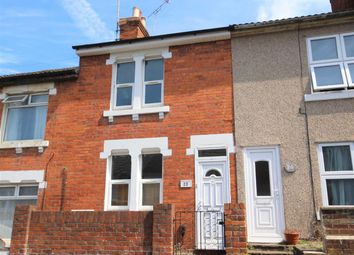Terraced house to rent in Swindon SN1, 2 Bedroom
Quick Summary
- Property Type:
- Terraced house
- Status:
- To rent
- Price
- £ 160
- Beds:
- 2
- Baths:
- 1
- Recepts:
- 2
- County
- Wiltshire
- Town
- Swindon
- Outcode
- SN1
- Location
- Newhall Street, Swindon SN1
- Marketed By:
- Castles
- Posted
- 2024-04-01
- SN1 Rating:
- More Info?
- Please contact Castles on 01792 925019 or Request Details
Property Description
Available now, This well presented red brick Victorian terrace is located in the town centre with easy access to local amenities and a wealth of shops and restaurants.
The accommodation comprises sitting room, dining room, kitchen and bathroom to the ground floor. On the first floor can be found the two bedrooms. Cats & small dogs considered.
The Accommodation Comprises:
Entrance Porch:
Front aspect UPVC double glazed door and door to lounge.
Lounge: (13'1" (12'0" min) x 11'2")
Front aspect UPVC double glazed window, radiator, feature fireplace with open fire, exposed floor boards, stairs to first floor landing and door to dining room.
Dining Room: (13'2" (12'0" min) x 11'2")
Rear aspect UPVC double glazed window, radiator, exposed floor boards, under stairs cupboard and door to kitchen.
Kitchen: (7'10" x 7'4")
Side aspect UPVC double glazed window and door to garden, fitted kitchen comprising range of eye and base level units with roll edge work surfaces, part tiled walls, ceramic tiled flooring, cooker point, space and plumbing for washing machine, radiator and door to bathroom.
Bathroom:
Two rear aspect UPVC double glazed frosted windows, refitted suite comprising panel enclosed bath with mixer taps and shower attachment, pedestal wash hand basin with mixer taps, low level w.c., part tiled walls, radiator and ceramic tiled flooring.
First Floor Landing:
Doors to bedrooms.
Bedroom 1: (13'1" (12'0" min) x 11'2")
Front aspect UPVC double glazed window, radiator, feature fireplace, exposed floor boards, Jack and Jill cupboard.
Bedroom 2: (13'2" (12'0" min) x 11'2")
Rear aspect UPVC double glazed window, radiator, feature fireplace and airing cupboard housing wall mounted boiler.
Rear Garden:
Patio with shrub borders, shed and rear access gate.
Property Location
Marketed by Castles
Disclaimer Property descriptions and related information displayed on this page are marketing materials provided by Castles. estateagents365.uk does not warrant or accept any responsibility for the accuracy or completeness of the property descriptions or related information provided here and they do not constitute property particulars. Please contact Castles for full details and further information.


