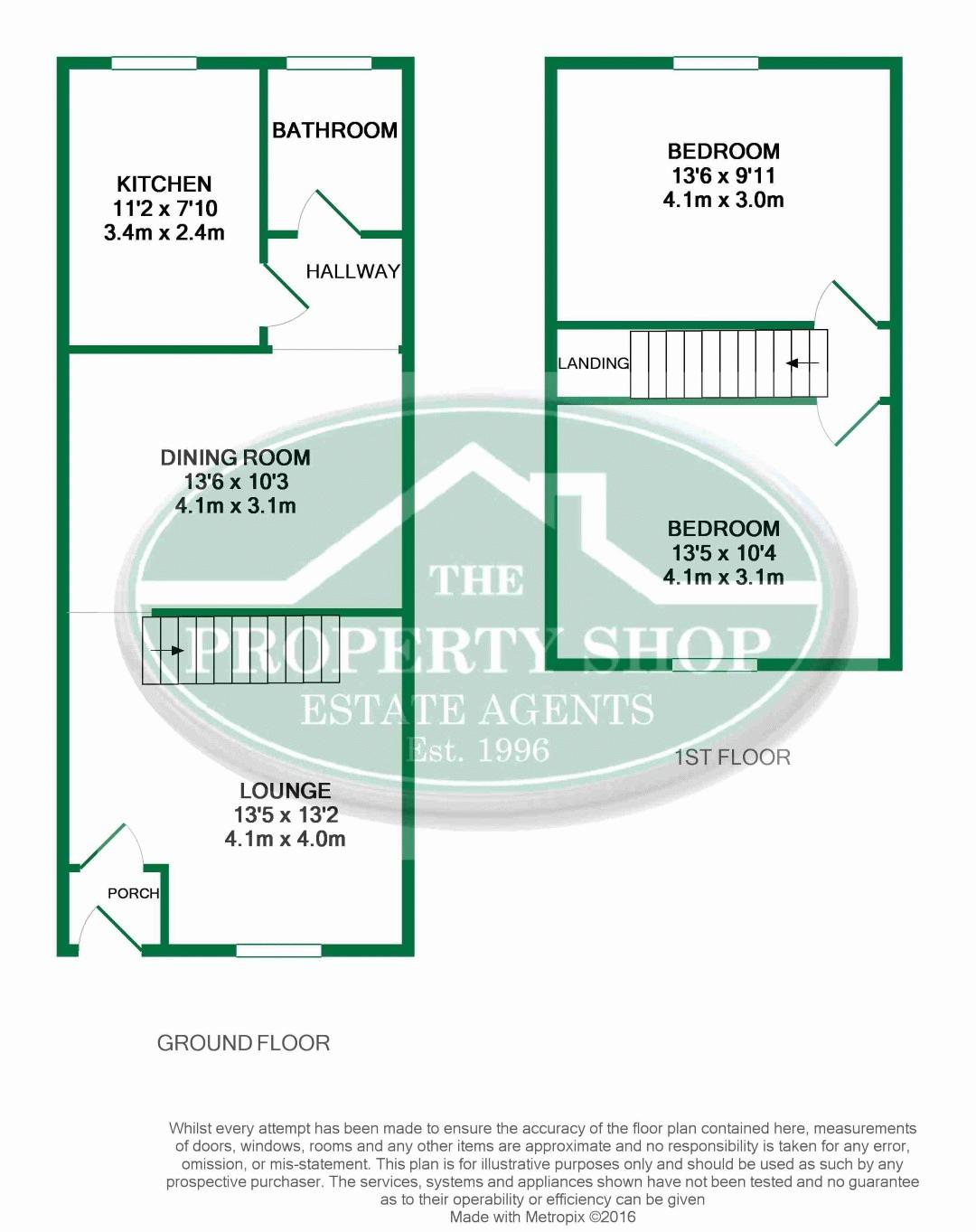Terraced house to rent in Swindon SN2, 2 Bedroom
Quick Summary
- Property Type:
- Terraced house
- Status:
- To rent
- Price
- £ 167
- Beds:
- 2
- Baths:
- 1
- Recepts:
- 2
- County
- Wiltshire
- Town
- Swindon
- Outcode
- SN2
- Location
- Omdurman Street, Swindon SN2
- Marketed By:
- The Property Shop (Swindon) Ltd
- Posted
- 2024-04-01
- SN2 Rating:
- More Info?
- Please contact The Property Shop (Swindon) Ltd on 01793 988867 or Request Details
Property Description
* Available end of May - unfurnished * Large terraced property with 2 double bedrooms * Re-decorated and re-carpeted * 2 reception room * Kitchen with appliances and * Bathroom * Loft area * car port and parking for 2 cars * Garden *
Description
Available end of May - unfurnished. A substantial terraced property conveniently situated close to Swindon Town Centre offering well presented accommodation which has just been re decorated and re carpeted to include 2 double bedrooms, 2 separate reception rooms, kitchen with appliances and bathroom together with a large loft area which provides additional space if needed. Benefits include double glazing, gas radiator central heating, enclosed rear garden and a large car port situated to the rear of the garden offering off road parking for up to two vehicles. Sorry no smokers or pets, professionals only.
Entrance Hall
Entrance door with inner door to:
Living Room (13' 5'' x 13' 2'' (4.09m x 4.01m))
Window to front. Radiator. Staircase to first floor and door to:
Dining Room (13' 6'' x 10' 3'' (4.11m x 3.12m))
Window to rear. Wood laminate flooring. Radiator. Door to:
Kitchen (11' 2'' x 7' 10'' (3.40m x 2.39m))
Window to rear. Base mounted storage cabinets with appliances to include, gas cooker, fridge/freezer and washing machine. Door to rear garden and door to:
Inner Hallway
Useful storage area. Door to:
Bathroom
Window to rear. Tiled surrounds to a white bathroom suite comprising a panelled bath with mixer tap and shower attachment over, low level W.C. And pedestal wash hand basin.
Landing
Bedroom 1 (13' 5'' x 10' 4'' (4.09m x 3.15m))
Window to front. Built in wardrobe. Access to loft space via retractable ladder.
Loft Space
Useful accessible area that is carpeted, window to rear, radiator, power and light.
Bedroom 2 (13' 6'' x 9' 11'' (4.11m x 3.02m))
Window to rear. Radiator. Built in cupboard housing Worcester gas fired combination boiler.
Rear Garden
Enclosed rear garden, timber deck area, lawn with flower and shrub borders.
Car Port
Situated at the end of the rear garden is a large car port with metal up and over door with integral pedestrian door. This opens up to a hard standing which allows off road parking for up to two vehicles.
Property Location
Marketed by The Property Shop (Swindon) Ltd
Disclaimer Property descriptions and related information displayed on this page are marketing materials provided by The Property Shop (Swindon) Ltd. estateagents365.uk does not warrant or accept any responsibility for the accuracy or completeness of the property descriptions or related information provided here and they do not constitute property particulars. Please contact The Property Shop (Swindon) Ltd for full details and further information.


