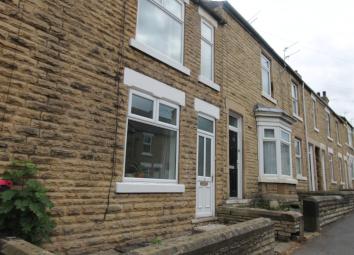Terraced house to rent in Rotherham S63, 3 Bedroom
Quick Summary
- Property Type:
- Terraced house
- Status:
- To rent
- Price
- £ 133
- Beds:
- 3
- Baths:
- 1
- Recepts:
- 2
- County
- South Yorkshire
- Town
- Rotherham
- Outcode
- S63
- Location
- Avenue Road, Wath-Upon-Dearne, Rotherham S63
- Marketed By:
- Sorbys
- Posted
- 2024-04-01
- S63 Rating:
- More Info?
- Please contact Sorbys on 01226 799000 or Request Details
Property Description
This newly refurbished modern three bedroom, terrace house is within easy reach of amenities and transport links.
The property has undergone a full refurbishment, giving it a really modern feel. The fully fitted kitchen has mixture of Ivory and walnut cabinet fronts with built in electric oven and hob, Freestanding fridge freezer and space for a washing machine. The property has been freshly decorated throughout in a crisp white, with brand new carpets throughout. To the kitchen and bathroom has planked effect flooring. The stairs, landing and the three bedrooms have the contemporary grey carpets and crisp white walls giving the property a very modern look. Briefly the property consists of entrance hallway, living room, dining room, kitchen, bathroom with three piece suite with mains feed rain shower over the bath, three bedrooms and a cellar. The property has rear enclosed court yard. On road parking.
Ground floor
entrance hall Entrance hallway has beech laminate planked effect flooring and is decorated in white. Wall mounted radiator, front door white UPVC.
Living room 14' 1" x 11' 4" (4.305m x 3.470m) Light bright front facing living area with beech planked effect laminate flooring, décor is crisp white. Front facing UPVC window and wall mounted radiator. Charming feature fireplace. With double glass doors to the dining area.
Dining room 14' 8" x 11' 9" (4.495m x 3.598m) Complete with beech planked effect laminate, décor crisp white, rear facing UPVC window with modern wall mounted radiator. The double doors to the living and dining area means you open both spaces up for entertaining
kitchen 8' 10" x 8' 10" (2.713m x 2.710 m) Very modern sleek range of wall and base units, Ivory shaker door to the base units, walnut high gloss wall units, with a square edge grey marble worktop and the grey subway effect tiles to the worktop areas. Built in single electric single oven, gas hob, space for a washing machine, also included freestanding 50/50 split fridge freezer. Stainless steel bowl 1/2 sink. Flooring in beech planked effect laminate, rear facing UPVC window and door to the rear court yard .Also door to the cellar.
First floor
stairs & landing Brand new grey carpets and the décor is freshly painted in crisp white.
Bathroom 8' 9" x 8' 9" (2.676m x 2.674m) White 3 piece bathroom suite featuring a p-shape bath with rain shower over, modern grey marble effect tiles to the wet areas. Distressed planked effect flooring, wall mounted chrome towel rail and built in storage area.
Bedroom 14' 9" x 8' 11" (4.514m x 2.724m) Double bedroom with brand new grey carpet, freshly painted white walls. Rear facing UPVC window and wall mounted radiator.
Bedroom 14' 0" x 8' 9" (4.283m x 2.671m) Double bedroom with brand new grey carpet, freshly painted white walls. Front facing UPVC window and wall mounted radiator.
Bedroom 10' 9" x 5' 10" (3.280m x 1.780m) Single bedroom with brand new grey carpet, freshly painted white walls. Rear facing UPVC window and wall mounted radiator and built in cupboard.
Outside
The property has and enclosed rear court yard giving privacy and a secure area to play for young children.
Property Location
Marketed by Sorbys
Disclaimer Property descriptions and related information displayed on this page are marketing materials provided by Sorbys. estateagents365.uk does not warrant or accept any responsibility for the accuracy or completeness of the property descriptions or related information provided here and they do not constitute property particulars. Please contact Sorbys for full details and further information.

