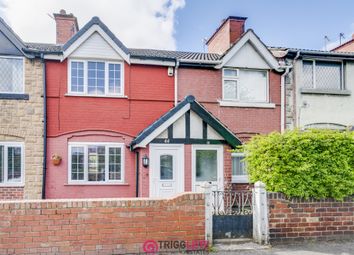Terraced house to rent in Rotherham S66, 3 Bedroom
Quick Summary
- Property Type:
- Terraced house
- Status:
- To rent
- Price
- £ 114
- Beds:
- 3
- Baths:
- 1
- Recepts:
- 2
- County
- South Yorkshire
- Town
- Rotherham
- Outcode
- S66
- Location
- Muglet Lane, Maltby, Rotherham S66
- Marketed By:
- Trigglets Estates
- Posted
- 2024-04-01
- S66 Rating:
- More Info?
- Please contact Trigglets Estates on 01226 399767 or Request Details
Property Description
We are pleased to offer to the market this recenlty refurbished 3 bedroom mid terraced property, located in the popular town of Maltby, within walking distance of the Town centre and just a few minutes drive to the M18 and M1 motorway network.
Briefly the accommodation comprises of a small entrance porch, living room, dining room, galley kitchen and downstairs bathroom. On the first floor there are three good sized bedrooms and to the rear is an enclosed yard.
Entrance Porch
Front facing entrance porch, providing an ideal wet area for removing those wet and muddy boots.
Lounge (3.96m x 3.08m)
Front facing, light and spacious reception room, with the benefit of glazed double sliding doors providing access to the dining room. Newly decorated with wood effect laminate flooring and heating radiator.
Dining Room (3.96m x 3.65m)
Rear facing spacious reception room, ideally positioned between the Lounge and Kitchen. Newly decorated with wood effect laminate flooring and heating radiator.
Kitchen (2.42m x 4.10m)
Newly refurbished and fitted with a range of wood effect wall and base units with complimentary laminate worktops. Benefiting from a newly installed integrated single electric oven, electric hob, extractor hood and stainless steel sink. Newly decorated with tiled spalshbacks and grey wood effect vinyl flooring.
Bathroom (1.87m x 1.84m)
Fitted with a white three piece suite comprising of WC, sink and panalled bath with shower over and clear glass hinged shower screen. Ceramic tiling to walls and wood effect vinyl flooring.
Bedroom 1 (3.96m x 3.08m)
Front facing double bedroom. Newly decorated with plain grey fitted carpet and heating radiator.
Bedroom 2 (2.96m x 3.65m)
Rear facing double bedroom. Newly decorated with plain grey fitted carpet and heating radiator.
Bedroom 3 (2.42m x 2.73m)
Rear facing single bedroom. Newly decorated with plain grey fitted carpet and heating radiator.
Outside
To the front of the property is a small enclosed garden and to the rear is a enclosed yard.
Bond
£571.00
Property Location
Marketed by Trigglets Estates
Disclaimer Property descriptions and related information displayed on this page are marketing materials provided by Trigglets Estates. estateagents365.uk does not warrant or accept any responsibility for the accuracy or completeness of the property descriptions or related information provided here and they do not constitute property particulars. Please contact Trigglets Estates for full details and further information.


