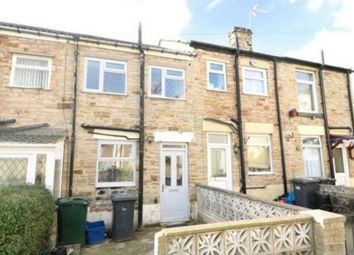Terraced house to rent in Rotherham S61, 2 Bedroom
Quick Summary
- Property Type:
- Terraced house
- Status:
- To rent
- Price
- £ 127
- Beds:
- 2
- Baths:
- 1
- Recepts:
- 1
- County
- South Yorkshire
- Town
- Rotherham
- Outcode
- S61
- Location
- Peter Street, Rotherham, South Yorkshire S61
- Marketed By:
- My Online Estate Agent
- Posted
- 2024-04-01
- S61 Rating:
- More Info?
- Please contact My Online Estate Agent on 0330 098 9303 or Request Details
Property Description
Occupying a courtyard position within this well regarded location, is this recently improved two bedroomed stone cottage, which includes gas central heating and double glazing to windows. Benefiting from an updated kitchen and bathroom. An early inspection is highly recommended.
The property is well placed for public transport services as well as local schooling and would provide reasonable access to the M1 motorway network which in turn places Sheffield and the Meadowhall Shopping Complex within easy reach.
If heading from Rotherham proceed towards Kimberworth along Kimberworth Road and at the crossroads continue straight on onto High Street, turning right onto Peter Street where the property can be found upon the right hand side.
Accommodation copmprises:-
Dining kitchen
11' 9" x 11' 7" (3.59m x 3.53m)
Set beneath the rear facing double glazed window and incorporated into the roll edge work surface is a stainless steel drainer sink unit with mixer tap. Having been newly re-fitted with a high gloss white finish wall, base and drawer units, there are integrated cooking appliances to include an electric hob with oven below and extractor hood above. There is space and plumbing for an automatic washing machine and the kitchen has a tiled floor covering with recess lighting and access to the cellar area. The has a central heating radiator and double glazed entrance door gives access.
Lounge
12' x 10' 7" (3.65m x 3.22m)
With a laminate floor covering the room has a front facing double glazed window, central heating radiator and benefits from recess lighting.
Bedroom one
12' x 10' 7" (3.65m x 3.22m)
Having front facing double glazed window, central heating radiator and benefiting from recess lighting. Hosting a laminate floor covering and walk-in wardrobe area.
Bedroom two
7' 10" x 11' 10" (2.40m x 3.60m)
Hasting a laminate floor covering, rear facing double glazed window and central heating radiator. There is also the wall mounted gas central heating boiler.
Bathroom
Hosting a three piece suite in white comprising of a panel bath with electric shower above, pedestal hand wash basin and low flush WC. Benefiting from being newly refitted with fully tiled floor and walls with a central heating towel rail. Rear facing UPVC double glazed opaque window.
Outside
To the rear of the property is a small courtyard Online Estate Agent is the vendor's agent for this property. Whilst every effort is made to ensure its accuracy the matters referred to in this description should be independently verified by prospective purchasers or tenants. Your conveyancer is legally responsible for ensuring any purchase agreement fully protects your position. Please inform us if you become aware of any information being inaccurate.
My Online Estate Agent is a member of cmp which is a client money protection scheme, reg number CMP003263 and also a member of prs, which is a redress scheme reg number PRS015091.
Property Location
Marketed by My Online Estate Agent
Disclaimer Property descriptions and related information displayed on this page are marketing materials provided by My Online Estate Agent. estateagents365.uk does not warrant or accept any responsibility for the accuracy or completeness of the property descriptions or related information provided here and they do not constitute property particulars. Please contact My Online Estate Agent for full details and further information.

