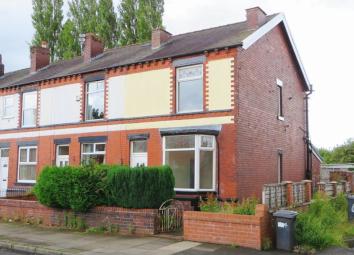Terraced house to rent in Manchester M26, 2 Bedroom
Quick Summary
- Property Type:
- Terraced house
- Status:
- To rent
- Price
- £ 135
- Beds:
- 2
- Baths:
- 1
- Recepts:
- 2
- County
- Greater Manchester
- Town
- Manchester
- Outcode
- M26
- Location
- To Let ! Robertson Street, Radcliffe M26
- Marketed By:
- Kingtons Estate Agents
- Posted
- 2024-04-25
- M26 Rating:
- More Info?
- Please contact Kingtons Estate Agents on 0161 300 1456 or Request Details
Property Description
To let! Kingtons Estate Agents are delighted to offer for rent this spacious, bay-fronted, end terrace property on Robertson Street in Radcliffe. Fully refurbished throughout, the property comprises of an entrance hallway, living room, dining room, stunning fitted kitchen, two double bedrooms and a bathroom. Externally there is a small garden to the front and a small rear yard with garage.
The Property
Fully refurbished end terrace property consisting of an entrance hallway, bay fronted living room and a stunning, extended, open plan dining room and kitchen to the ground floor and 2 bedrooms and a bathroom to the first floor. Externally there is a garden to the front and side with a yard at the rear that houses a detached garage with vehicle access from the side. The property is double glazed, gas central heated throughout and has recently undergone a degree of refurbishment complete with carpets throughout.
The Area
The property is situated on Robertson Street, off Ainsworth Road in Radcliffe, Greater Manchester. Within close proximity to all amenities including shops, supermarkets, bus routes and the local metrolink station, there are six primary schools within approximately half a mile, including two within a few hundred yards, making it ideal for a young family.
Entrance Hallway
A long hallway with ceiling light point, carpet flooring and radiator
Living Room (11' 11'' x 11' 3'' (3.64m x 3.44m) into recess)
Bay fronted double glazed window, radiator, carpet flooring and ceiling light point
Dining Room (14' 9'' x 12' 7'' (4.5m x 3.84m))
Open plan to the kitchen, the spacious dining room has a ceiling light point, radiator and a walk-in storage cupboard with upvc double glazed window to the side.
Kitchen (11' 6'' x 7' 7'' (3.51m x 2.3m))
A recently fitted kitchen boasting a range of worktops, wall and base units with modern gloss doors. There is a stainless steel oven with extractor fan over, halogen hob and double french doors giving access to the rear.
First Floor Landing
Upvc double glazed window to the side, carpet flooring & ceiling light point
Bedroom One (14' 10'' x 12' 1'' (4.51m x 3.68m) into recess)
Spacious Master bedroom spanning the full width of the house. Double glazed window to the front, radiator, carpet flooring and ceiling light point.
Bedroom Two (12' 8'' x 8' 6'' (3.86m x 2.6m))
Spacious 2nd bedroom at the rear of the house complete with walk in storage cupboard. Double glazed window to the rear, ceiling light point, carpet flooring and loft access.
Bathroom (9' 10'' x 5' 11'' (3m x 1.8m))
Newly fitted modern bathroom to the rear consisting of stunning panelled bath with chrome shower over and shower screen, vanity sink unit with hand wash basin and w/c. With modern tiling to the walls, ceiling light point and heated chrome towel rail, there is a cupboard housing the gas combi boiler & double glazed window to the rear.
Externally
To the front of the house is a small garden area accessed via the iron gate from the street. The front garden consists of path to the front door and a number f flower beds with shrubs and trees.
To the side is a path leading to the rear of the property, and again, flower beds with shrubs.
To the rear of the property is the yard. There is also a brick built storage shed, outside w/c and a detached garage with steel roof giving vehicular access from the side of the property.
Fees, Terms And Conditions
• Security Bond £585.00
• 6 months minimum tenancy
• Must be employed or have independent financial means
• Suitable guarantor may be required
• Non Smokers only & No pets
Fee Information
A holding deposit equivalent to one weeks rent will be required prior to referencing.
The holding deposit is a fully refundable deposit if the tenancy proceeds as agreed.
If the tenant provides false or misleading information which reasonably affects the decision to let the property to them, fails a right to rent check, withdraws from the proposed agreement, or fails to take all reasonable steps to enter an agreement, then reasonable costs will be deducted from the holding deposit.
Please take a look on our website for full details;
Property Location
Marketed by Kingtons Estate Agents
Disclaimer Property descriptions and related information displayed on this page are marketing materials provided by Kingtons Estate Agents. estateagents365.uk does not warrant or accept any responsibility for the accuracy or completeness of the property descriptions or related information provided here and they do not constitute property particulars. Please contact Kingtons Estate Agents for full details and further information.

