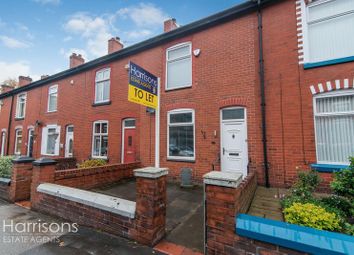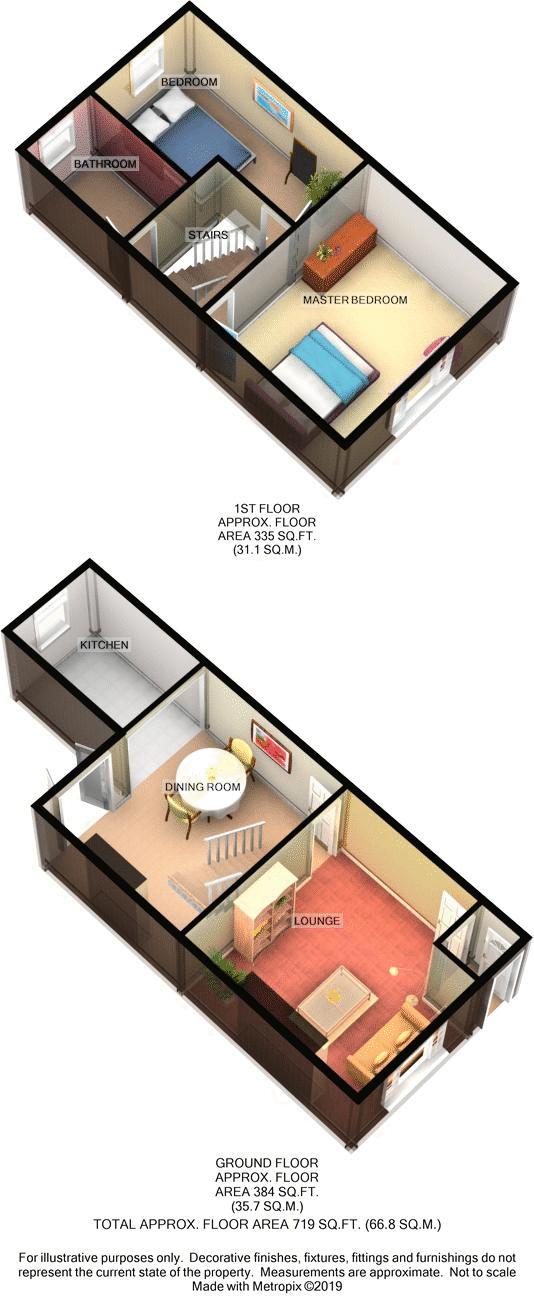Terraced house to rent in Manchester M46, 2 Bedroom
Quick Summary
- Property Type:
- Terraced house
- Status:
- To rent
- Price
- £ 133
- Beds:
- 2
- Baths:
- 1
- Recepts:
- 1
- County
- Greater Manchester
- Town
- Manchester
- Outcode
- M46
- Location
- Leigh Road, Atherton, Manchester. M46
- Marketed By:
- Harrisons Estate Agents
- Posted
- 2024-04-03
- M46 Rating:
- More Info?
- Please contact Harrisons Estate Agents on 01204 351952 or Request Details
Property Description
Leigh Road, Atherton, Manchester. **Available Now**
stunning 2 bedroom mid-terrace property on the popular Leigh Road, Atherton.
*** ***
*** no pets ***
*** no smokers ***
Available now this beautiful property benefits from a modern kitchen extension, cosy front lounge and garden to rear, with 2 good size bedrooms and a modern bathroom on the first floor.
Long Term Contract Available.
Front Garden
Flagged garden front with front gate and small brick wall.
Entrance Porch (3' 3'' x 3' 3'' (1m x 1m))
Low level gas meter, carpet flooring, PVC front door.
Entrance Lounge (14' 3'' x 14' 8'' (4.35m x 4.46m))
Feature log burner, Internal oak veneer doors, carpet flooring, double panel radiator, pendant light, wireless boiler thermostat, TV connection, broadband / telephone connection, telephone box.
Dining Room (13' 8'' x 14' 7'' (4.16m x 4.44m))
Dining room with kitchen extension. Pendant light and tiled flooring.
Kitchen (7' 9'' x 7' 1'' (2.36m x 2.16m))
Belfast dual sink, chrome mixer tap, ceiling recess spotlights, solid oak worktops, plumbing for a washing machine, freestanding cooker with four ring ceramic hob, under counter fridge and freezer. Splashback tiles in white.
Landing (5' 3'' x 9' 10'' (1.6m x 3.0m))
Oak staircase with centre glass, pendant light and loft hatch.
Bedroom 1 (11' 3'' x 14' 7'' (3.44m x 4.45m))
Double panel radiator, double glazed unit to rear with opener with internal blinds, carpet flooring and TV connection.
Bedroom 2 (15' 1'' x 7' 1'' (4.59m x 2.15m))
Double bedroom, large panel radiator, carpet flooring, double glazed unit to the rear with opener, pendant light, free standing furniture. Oak internal doors upstairs.
Bathroom (10' 2'' x 6' 10'' (3.1m x 2.08m))
3 piece white suite, tiled flooring, double glazed frosty unit with opener, white towel radiator, white chrome mixer tap, boiler cupboard with Combi boiler, white P bath with glass shower screen and chrome mixer tap and chrome bar shower with rain water head. Tiled walls and one pendant light.
Rear Garden
Small decking sitting area, low maintenance rear garden, small trees, brick wall surround, outside storage to the rear, garden gate, outside security light.
Property Location
Marketed by Harrisons Estate Agents
Disclaimer Property descriptions and related information displayed on this page are marketing materials provided by Harrisons Estate Agents. estateagents365.uk does not warrant or accept any responsibility for the accuracy or completeness of the property descriptions or related information provided here and they do not constitute property particulars. Please contact Harrisons Estate Agents for full details and further information.


