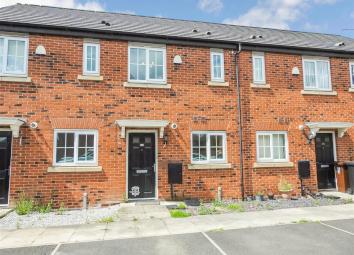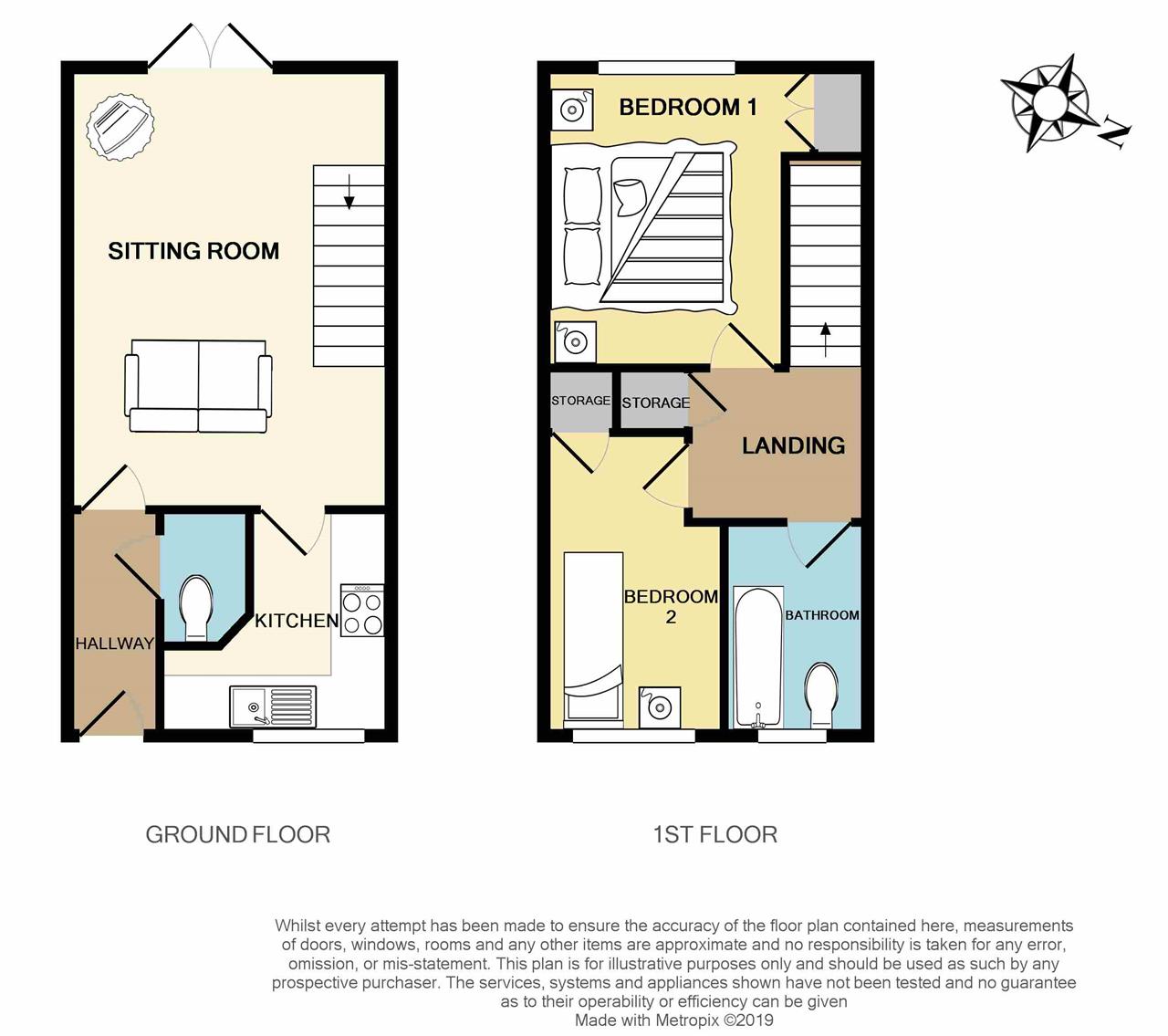Terraced house to rent in Manchester M46, 2 Bedroom
Quick Summary
- Property Type:
- Terraced house
- Status:
- To rent
- Price
- £ 127
- Beds:
- 2
- Baths:
- 1
- Recepts:
- 1
- County
- Greater Manchester
- Town
- Manchester
- Outcode
- M46
- Location
- North Croft, Atherton, Manchester M46
- Marketed By:
- Wignalls Estate Agents
- Posted
- 2024-04-03
- M46 Rating:
- More Info?
- Please contact Wignalls Estate Agents on 01772 913361 or Request Details
Property Description
***open house viewings 14th June - call for the opening times*** Ideally located close to local amenities, transport links, schools and is available to move into in mid June. To the ground floor the property has an entrance hall, cloakroom WC, kitchen and a lounge. To the first floor the property has two good size bedrooms, a modern family bathroom WC and externally the property benefits from front and rear gardens and off road parking.
Entrance Hall
Door to the front, single radiator, alarm panel, laminated flooring and a wall mounted fuse box.
Cloakroom WC (1.42m (4'8") x 0.81m (2'8"))
Low level WC, hand basin, single radiator and an extraction fan.
Lounge (4.93m (16'2") x 3.68m (12'1"))
Double glazed patio door to the rear, single radiator, TV point, telephone point, laminated flooring, stairs leading to the first floor and a door leading into the kitchen.
Kitchen
Double glazed window to the front, base and eye level units with a built in sink and drainer with a mixer tap, gas hob and electric oven with an extraction fan and light over, plumbing for a washing machine and space for fridge. A storage cupboard houses the boiler.
Stairs To Landing
Hand rail and a storage cupboard.
Master Bedroom (3.38m (11'1") x 2.95m (9'8"))
Double glazed window to the rear, single radiator, built in wardrobe and storage cupboard. TV point and a telephone point.
Bedroom (3.38m (11'1") x 1.98m (6'6"))
Double glazed window to the front, single radiator, built in wardrobe and a loft access point.
Family Bathroom WC (2.36m (7'9") x 1.55m (5'1"))
Double glazed window to the front, hand basin, low level WC, bath with a shower over, single radiator, extraction fan and tiled splash backs.
External
The property has front and rear gardens and off road parking.
Property Location
Marketed by Wignalls Estate Agents
Disclaimer Property descriptions and related information displayed on this page are marketing materials provided by Wignalls Estate Agents. estateagents365.uk does not warrant or accept any responsibility for the accuracy or completeness of the property descriptions or related information provided here and they do not constitute property particulars. Please contact Wignalls Estate Agents for full details and further information.


