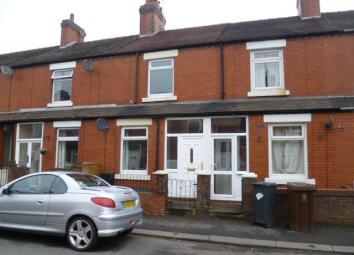Terraced house to rent in Leek ST13, 2 Bedroom
Quick Summary
- Property Type:
- Terraced house
- Status:
- To rent
- Price
- £ 104
- Beds:
- 2
- Baths:
- 1
- Recepts:
- 1
- County
- Staffordshire
- Town
- Leek
- Outcode
- ST13
- Location
- Sandon Street, Leek, Staffordshire ST13
- Marketed By:
- Whittaker & Biggs
- Posted
- 2024-04-28
- ST13 Rating:
- More Info?
- Please contact Whittaker & Biggs on 01538 269070 or Request Details
Property Description
Whittaker & Biggs are pleased to offer for let this 2 bedroom terraced property boasting accommodation briefly comprising entrance porch, lounge, inner hall, kitchen, utility room, landing, master bedroom, bedroom two and bathroom. Further benefiting from gas central heating and UPVC double glazing. Externally to the rear aspect are paved patio area and raised garden with gravelled borders.
The property is to be let on a six month Assured Shorthold Tenancy Agreement at a rental of £450 per calendar month with a £450 deposit payable at the commencement of the Tenancy. Available early June 2019
no smokers, no pets
Entrance Porch
UPVC double glazed door to front aspect, window side aspect, tiled flooring, door to lounge.
Lounge (14' 10" x 12' 0" (4.53m x 3.66m))
Having UPVC double glazed window to front aspect, picture rail, double radiator with thermostat, television aerial point, corner cupboard housing electric meter, electric fire on marble effect hearth, white wooden surround, door to understairs store cupboard, laminate flooring.
Inner Hall
Having stairs leading to first floor, door to kitchen.
Kitchen (9' 3" x 11' 11" (2.82m x 3.64m))
Having UPVC double glazed window to rear aspect, excellent range of base cupboards and drawers incorporating roll top work surface over having inset stainless steel sink unit, matching wall cupboards, double radiator with thermostat, free standing Euroline electric cooker with extractor over, tiled flooring, door to utility room.
Utility Room (5' 10" x 7' 1" (1.78m x 2.15m))
Having UPVC double glazed window to side aspect, UPVC double glazed window to rear aspect, door to rear aspect, marble effect work surfaces with cupboard below, plumbing for automatic washing machine and dryer, double radiator with thermostat, wall mounted Alpha gas fired central heating boiler, tiled flooring, power points.
First Floor
Landing
Storage cupboards over stairs, wall mounted Towerstat thermostat, door to master bedroom.
Master Bedroom (11' 10" x 12' 0" (3.61m x 3.65m))
Having UPVC double glazed window to front aspect, double radiator with thermostat, fitted wardrobes having shelving to side.
Bedroom Two (8' 8" x 9' 5" (2.65m x 2.86m))
(into chimney breast) UPVC double glazed window to rear aspect, double radiator with thermostat, fitted wardrobe with side shelving, loft access.
Bathroom
White suite comprising panelled bath having chrome mixer tap with centre shower attachment over, glass shower screen, pedestal wash hand basin, low level W.C., UPVC double glazed window to rear aspect, double radiator with thermostat, wall mounted chrome towel rail, cushion flooring.
Outside
To the front is a wrought iron gated access leading to entrance door. The rear offers paved area leading to brick built storage shed, step to raised garden having gravelled borders incorporating mature shrubs, path leading to steps up to further top garden laid to paved patio area.
Property Location
Marketed by Whittaker & Biggs
Disclaimer Property descriptions and related information displayed on this page are marketing materials provided by Whittaker & Biggs. estateagents365.uk does not warrant or accept any responsibility for the accuracy or completeness of the property descriptions or related information provided here and they do not constitute property particulars. Please contact Whittaker & Biggs for full details and further information.

