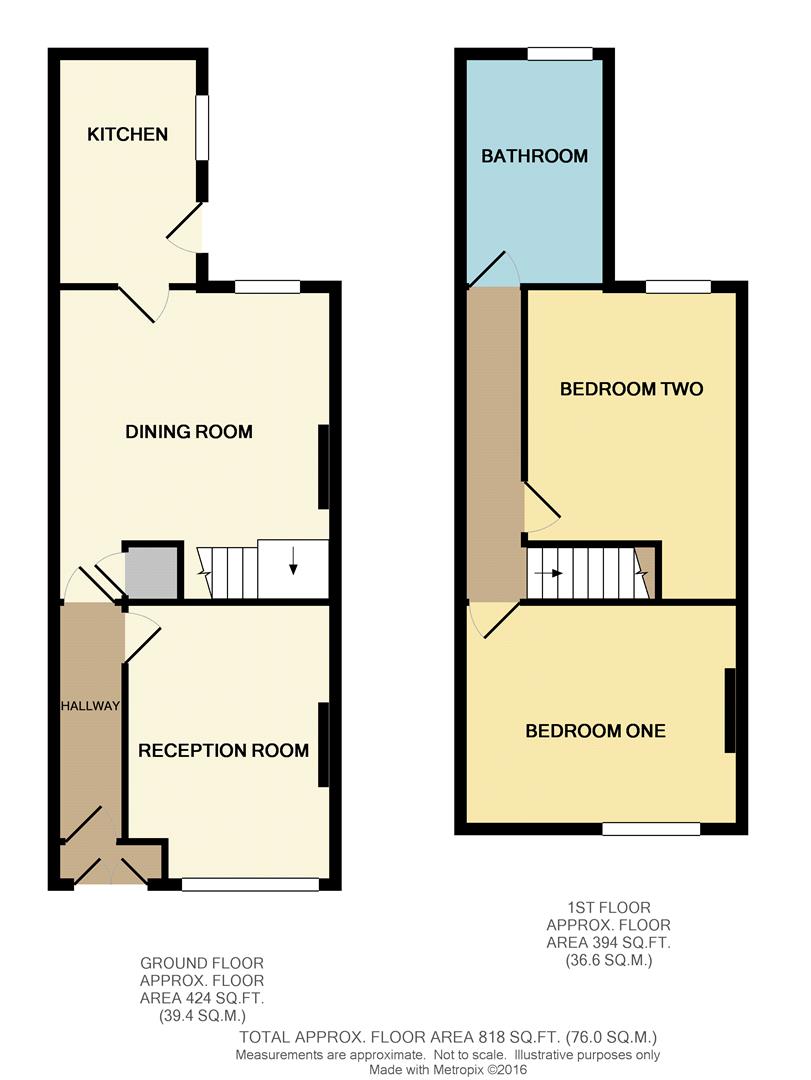Terraced house to rent in Harrogate HG1, 2 Bedroom
Quick Summary
- Property Type:
- Terraced house
- Status:
- To rent
- Price
- £ 190
- Beds:
- 2
- Baths:
- 1
- Recepts:
- 2
- County
- North Yorkshire
- Town
- Harrogate
- Outcode
- HG1
- Location
- Cecil Street, Harrogate HG1
- Marketed By:
- Nicholls Tyreman
- Posted
- 2024-04-15
- HG1 Rating:
- More Info?
- Please contact Nicholls Tyreman on 01423 578917 or Request Details
Property Description
A spacious and well presented inner terrace property located in this extremely popular residential part of town within easy reach of the town centre and close to many excellent local shops and schools.
The property benefits from double glazing and central heating and comprises: Entrance vestibule, entrance hall, living room, dining room with staircase to first floor, fitted kitchen with white gloss doors, wooden work surfaces, inset stainless tell sink unit, four ring gas hob with extractor over and double oven, two double bedrooms and beautifully appointed bathroom with panelled bath, separate shower cubicle, wash hand basin, low flush wc, chrome heater towel rail and storage cabinet.
Unfurnished
A spacious and well presented inner terrace property located in this extremely popular residential part of town within easy reach of the town centre and close to many excellent local shops and schools.
The property benefits from double glazing and central heating and comprises: Entrance vestibule, entrance hall, living room, dining room with staircase to first floor, fitted kitchen with white gloss doors, wooden work surfaces, inset stainless tell sink unit, four ring gas hob with extractor over and double oven, two double bedrooms and beautifully appointed bathroom with panelled bath, separate shower cubicle, wash hand basin, low flush wc, chrome heater towel rail and storage cabinet.
Ground Floor
Entrance Vestibule
Entrance Hall (3.35m x 0.91m (11' x 3'))
Living Room (3.96m x 2.95m (13' x 9'8"))
Dining Room (4.42m (max) x 3.96m (14'6" (max) x 13'))
Kitchen (3.28m x 2.08m (10'9" x 6'10"))
First Floor
Landing (4.45m x 0.79m (14'7" x 2'7"))
Bedroom One (3.96m x 3.18m (13' x 10'5"))
Bedroom Two (3.53m x 3.05m (11'7" x 10'))
Bathroom (3.28m x 2.08m (10'9" x 6'10"))
Outside
To the front of the property is forecourt area.
To the rear of the property is an enclosed courtyard with access to rear road and timber garden shed.
Directions
HG1 4NP Heading out of town along Parliament Street, turn right onto Kings Road, then at the next turn left onto Skipton Road, turn right onto King Edwards Drive and the turn right onto Cecil Street.
Terms Of Tenancy
1. The property is offered on an assured shorthold tenancy agreement for a minimum of six months.
2. A returnable bond of £950 is required to be held for the duration of the tenancy.
3. The rent is exclusive of services.
4. The tenant is responsible for the cost of references and the tenancy arrangement fee, the cost being £180 including vat for the first applicant, £90 including vat for each further applicant and £90 including vat if a guarantor is required.
5. No smokers.
6. No pets.
7. Council Tax Band B, Council Tax 2018-2019 £1,388.18.
8. Available from 31st July 2019.
Property Location
Marketed by Nicholls Tyreman
Disclaimer Property descriptions and related information displayed on this page are marketing materials provided by Nicholls Tyreman. estateagents365.uk does not warrant or accept any responsibility for the accuracy or completeness of the property descriptions or related information provided here and they do not constitute property particulars. Please contact Nicholls Tyreman for full details and further information.


