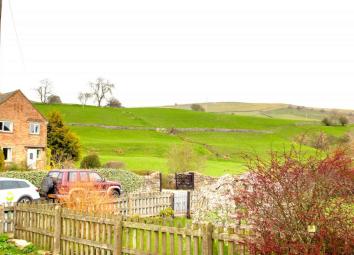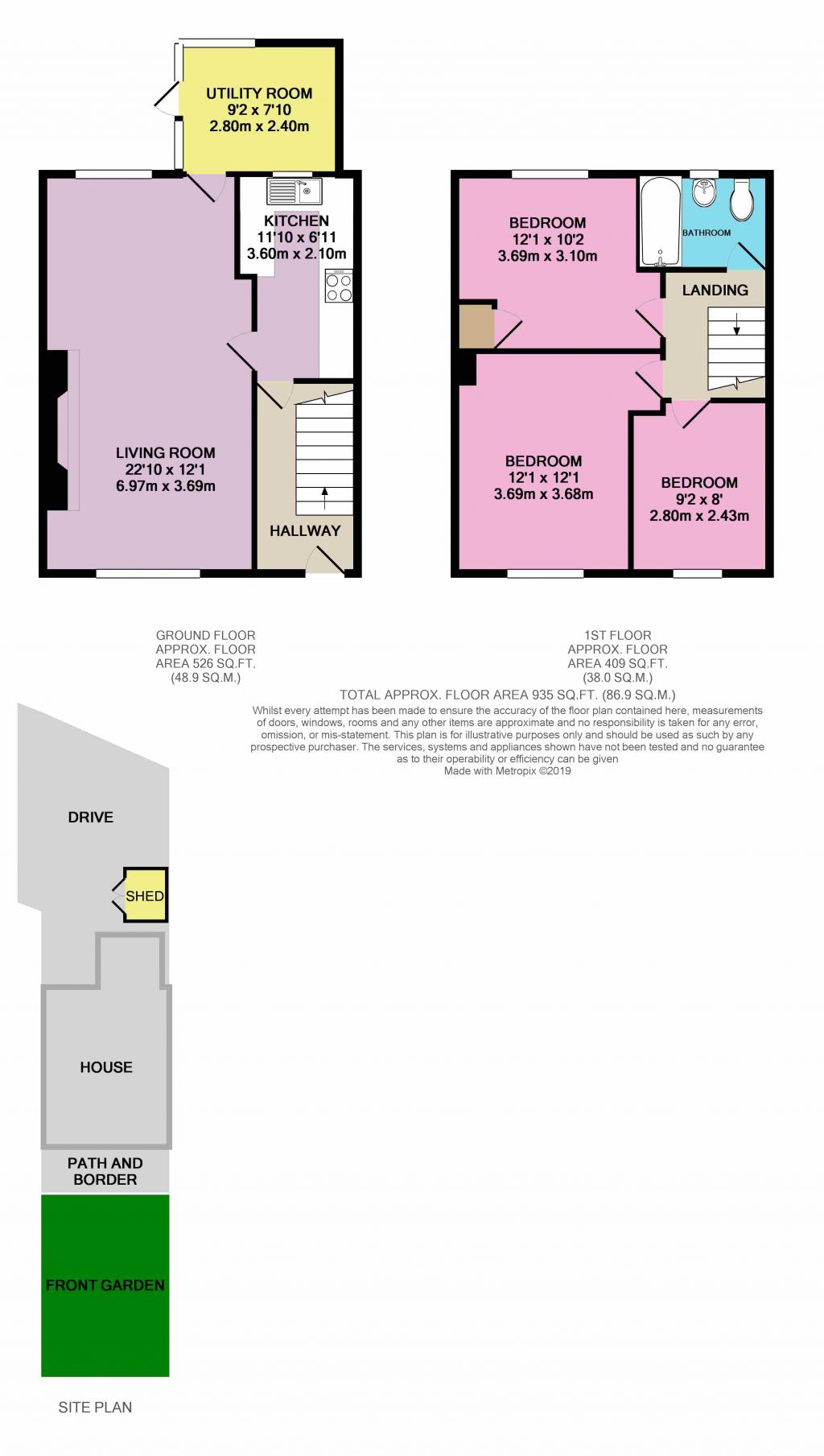Terraced house to rent in Harrogate HG3, 3 Bedroom
Quick Summary
- Property Type:
- Terraced house
- Status:
- To rent
- Price
- £ 150
- Beds:
- 3
- Baths:
- 1
- Recepts:
- 2
- County
- North Yorkshire
- Town
- Harrogate
- Outcode
- HG3
- Location
- Water Works Cottages, Lofthouse, Harrogate HG3
- Marketed By:
- EweMove Sales & Lettings - Harrogate
- Posted
- 2019-05-05
- HG3 Rating:
- More Info?
- Please contact EweMove Sales & Lettings - Harrogate on 01423 578880 or Request Details
Property Description
Near the top of Nidderdale Area of Outstanding Natural Beauty is the village of Lofthouse which is nestled in the valley with stunning scenery all around. A primary school and a village pub help to make this almost idilic.
Set well back off the road the house is a surprisingly spacious mid terraced home with a large living-diner and kitchen on the ground floor. There is also a conservatory-utility at the rear of the property accessed from the living room. There are great views of the hills to both the front and back windows.
Upstairs you have two double bedrooms and a single as well as the house bathroom
To the front of the house is a good sized garden which is mainly lawn and to the rear is a large yard with parking for at least two cars and a large shed. Great space for bar-be-cues and parties!
This home includes:
- Entrance Hall
Spacious entrance hall with door into the kitchen and stairs off to the first floor. Under-stairs cupboard. - Kitchen
3.6m x 2.1m (7.5 sqm) - 11' 9" x 6' 10" (81 sqft)
Kitchen with a range of base and wall units in wood with marble effect worktop. Tiled splash back. Built in Oven and Hob. Window into the conservatory. - Living/Dining Room
6.97m x 3.69m (25.7 sqm) - 22' 10" x 12' 1" (276 sqft)
Living/dining room with windows to back and front, door into the conservatory. Wood burning Stove. - Conservatory
2.8m x 2.4m (6.7 sqm) - 9' 2" x 7' 10" (72 sqft)
Conservatory with fantastic views onto the surrounding hills. Washing machine and central heating boiler. - Bathroom
Bathroom with a white suite including bath with shower over, low flush WC and wash basin. Window to the rear. - Bedroom (Double)
3.69m x 3.1m (11.4 sqm) - 12' 1" x 10' 2" (123 sqft)
Double bedroom with views onto the surrounding hills. Airing cupboard. - Bedroom (Double)
3.69m x 3.68m (13.5 sqm) - 12' 1" x 12' (146 sqft)
Double bedroom with views onto the surrounding hills. - Bedroom (Single)
2.8m x 2.43m (6.8 sqm) - 9' 2" x 7' 11" (73 sqft)
Single bedroom with window overlooking the front garden. - Front Garden
Good sized front garden which is mainly laid to grass. There is a border for you to work those magic green fingers on. Views onto the surrounding hills. - Backyard
The private back yard has access for at least 2 vehicles to park on it as well as space to enjoy the evening sun with a barbecue. There is also a large garden shed. Views onto the hills and over the children's play park in the field behind the shared driveway.
Please note, all dimensions are approximate / maximums and should not be relied upon for the purposes of floor coverings.
Additional Information:
Band B
Band D (55-68)
Please Note: A deposit/bond of £650 is required, as well as a suitable Guarantor for this property.
Marketed by EweMove Sales & Lettings (Harrogate) - Property Reference 23852
Property Location
Marketed by EweMove Sales & Lettings - Harrogate
Disclaimer Property descriptions and related information displayed on this page are marketing materials provided by EweMove Sales & Lettings - Harrogate. estateagents365.uk does not warrant or accept any responsibility for the accuracy or completeness of the property descriptions or related information provided here and they do not constitute property particulars. Please contact EweMove Sales & Lettings - Harrogate for full details and further information.


