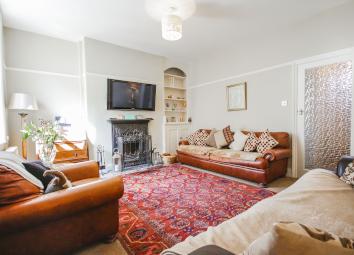Terraced house to rent in Clitheroe BB7, 2 Bedroom
Quick Summary
- Property Type:
- Terraced house
- Status:
- To rent
- Price
- £ 138
- Beds:
- 2
- Baths:
- 1
- Recepts:
- 1
- County
- Lancashire
- Town
- Clitheroe
- Outcode
- BB7
- Location
- Littlemoor Road, Clitheroe BB7
- Marketed By:
- Keenans Lettings
- Posted
- 2024-04-29
- BB7 Rating:
- More Info?
- Please contact Keenans Lettings on 01282 536980 or Request Details
Property Description
Introduction Keenans Lettings are delight to introduce to the rental market, this two bedroom mid terrace property. Situated in the heart of Clitheroe, within close proximity to local amenities, commuter links and schools.
Boasting deceptively spacious accommodation and neutral tones throughout, the property internally comprises briefly: Ground floor, entrance through to the hallway, providing access to reception room one, reception room two which leads into the kitchen and stairs to the first floor. To the first floor are two double bedrooms and a stylish four-piece bathroom suite. Externally is an enclosed paved rear yard and on street parking to the front.
Viewings are essential to appreciate all this property has to offer.
Ground floor
entrance Entrance through front door to UPVC door to the hallway.
Hallway 12' 2" x 5' 5" (3.71m x 1.65m) Central heating radiator, carpet flooring, door to under stairs storage, stairs to the first floor and doors leading to reception room one and two.
Reception room one 12' 2" x 9' (3.71m x 2.74m) UPVC double glazed window, central heating radiator, two feature wall lights and carpet flooring.
Reception room two 15' 6" x 13' 1" (4.72m x 3.99m) UPVC double glazed window, central heating radiator, picture rail, coal fire with decorative mantel and surround, tiled hearth, fitted storage, carpet flooring, ceiling light fitting and door leading to the kitchen.
Kitchen 15' 4" x 8' 5" (4.67m x 2.57m) UPVC double glazed window, central heating radiator, wood panel wall and base units, solid wood surface, electric oven, four ring gas hob with extractor, integrated washing machine, dishwasher and fridge, ceramic double sink with mixer tap and draining board spotlights, lino flooring and door to the garage and rear yard.
Garage 14' 5" x 9' 2" (4.39m x 2.79m) UPVC double glazed window, space for fridge/freezer and door to rear yard.
First floor
landing 17' x 3' (5.18m x 0.91m) Smoke alarm, loft access, carpet flooring and doors leading to bedroom one, two and the bathroom.
Bedroom one 12' 5" x 12' 1" (3.78m x 3.68m) UPVC double glazed window, central heating radiator, floor to ceiling fitted wardrobe with mirrored doors, ceiling light fitting, carpet flooring and door to over stairs storage.
Bedroom two 13' 2" x 8' (4.01m x 2.44m) UPVC double glazed window, central heating radiator, ceiling light fitting, carpet flooring and fitted storage.
Bathroom 9' 8" x 7' 2" (2.95m x 2.18m) UPVC double glazed window, central heating radiator, central heating towel rail, four-piece bathroom suite with panel bath, mixer tap and rinse head, dual flush W/C, pedestal wash basin with tradition tap and one and a half walk in shower cubicle with direct feed rainfall head, spotlights, part tiled elevations and lino flooring.
External
rear Paved patio with gated access
agents notes Council Tax Band B
Property Location
Marketed by Keenans Lettings
Disclaimer Property descriptions and related information displayed on this page are marketing materials provided by Keenans Lettings. estateagents365.uk does not warrant or accept any responsibility for the accuracy or completeness of the property descriptions or related information provided here and they do not constitute property particulars. Please contact Keenans Lettings for full details and further information.

