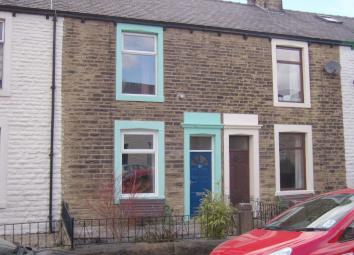Terraced house to rent in Clitheroe BB7, 2 Bedroom
Quick Summary
- Property Type:
- Terraced house
- Status:
- To rent
- Price
- £ 125
- Beds:
- 2
- County
- Lancashire
- Town
- Clitheroe
- Outcode
- BB7
- Location
- Newton Street, Clitheroe BB7
- Marketed By:
- Honeywell Estate Agents
- Posted
- 2019-05-17
- BB7 Rating:
- More Info?
- Please contact Honeywell Estate Agents on 01200 328951 or Request Details
Property Description
This desirable mid terrace house is presented to excellent standards and is conveniently situated just off Woone Lane, within easy reach of most amenities including the town centre and local schools. The property offers deceptively spacious accommodation and briefly comprises living room, lounge, modern fitted kitchen, two good-sized bedrooms and four-piece white bathroom suite. Outside, the house offers an easily-maintained front garden and pleasant paved garden to the rear
Ground Floor
Entrance Vestibule
Lounge
4.1m x 3.6m (13"6" x 11"9"); with open fire set in attractive surround, laminate wood floor.
Living Room
4.1m x 3.7m (13"6" x 12"0"); modern wall-mounted gas fire, understairs office/storage area.
Kitchen
3.8m x 2.2m (12"5" x 7"2"); with range of modern fitted wall and base units with complementary laminate working surfaces, built-in electric oven, four-ring gas hob and extractor over, plumbing for washing machine, door to rear.
First Floor
Landing
Bedroom One
4.2m x 3.6m (13"10" x 11"9"); decorative fireplace.
Bedroom Two
3.8m x 2.1m (12"4" x 6"9"); built-in storage.
Bathroom
Housing four-piece white suite comprising low suite w.C., vanity washbasin, walk-in shower enclosure housing direct feed shower and panelled bath with shower tap fitment.
Exterior
Outside
Pleasant enclosed rear yard and garden forecourt.
Heating
Gas central heating.
Council Tax
Band B.
Deposit
£700.00.
Restrictions
Cats considered, No Pets. No Smokers. Unfortunately no housing benefit claimants can be considered due to a restriction in the landlord"s mortgage term.
Available
Early January, 2018.
Property Location
Marketed by Honeywell Estate Agents
Disclaimer Property descriptions and related information displayed on this page are marketing materials provided by Honeywell Estate Agents. estateagents365.uk does not warrant or accept any responsibility for the accuracy or completeness of the property descriptions or related information provided here and they do not constitute property particulars. Please contact Honeywell Estate Agents for full details and further information.

