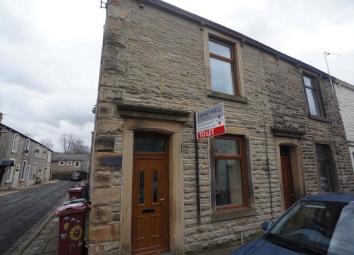Terraced house to rent in Clitheroe BB7, 2 Bedroom
Quick Summary
- Property Type:
- Terraced house
- Status:
- To rent
- Price
- £ 121
- Beds:
- 2
- County
- Lancashire
- Town
- Clitheroe
- Outcode
- BB7
- Location
- Corporation Street, Clitheroe, Lancashire BB7
- Marketed By:
- Honeywell Estate Agents
- Posted
- 2019-04-25
- BB7 Rating:
- More Info?
- Please contact Honeywell Estate Agents on 01200 328951 or Request Details
Property Description
This end terraced house enjoys a desirable location on the fringe of Clitheroe town centre.
The property boasts a good-sized lounge, quality fitted dining kitchen, 2 bedrooms and a modern 3-piece bathroom with shower.
Outside, there is a decent-sized rear yard, which is not overlooked. Early viewing is strongly recommended.
Location: From our office turn left into Parson Lane and continue straight on at the mini roundabout over the railway bridge into Bawdlands. Turn first left into Corporation Street and the house can be found on the left hand side.
Ground Floor
Lounge
4.2m x 4.2m (13"11" x 13"11"); open staircase to first floor.
Dining Kitchen
3.8m x2.6m (12"7" x 8"8"); with a good range of cherry wood wall and base units with complementary working surfaces, built-in stainless steel electric oven, 4-ring gas hob with filter hood over, plumbing for washing machine, door to rear.
First Floor
Landing
Bedroom Two
3.7m x 1.8m (12"3" x 6").
Bedroom One
3.5m x 4m (11"7" x 13"3").
Bathroom
Housing modern three-piece white suite comprising panelled bath with direct feed shower over, low-suite w.C. And pedestal washbasin.
Exterior
Outside
Good-sized, private rear yard.
Heating
Gas central heating.
Deposit
£700.00.
Restrictions
No DSS. No Smokers. No Pets.
Available
Mid April, 2019.
Property Location
Marketed by Honeywell Estate Agents
Disclaimer Property descriptions and related information displayed on this page are marketing materials provided by Honeywell Estate Agents. estateagents365.uk does not warrant or accept any responsibility for the accuracy or completeness of the property descriptions or related information provided here and they do not constitute property particulars. Please contact Honeywell Estate Agents for full details and further information.

