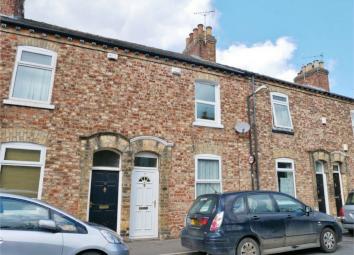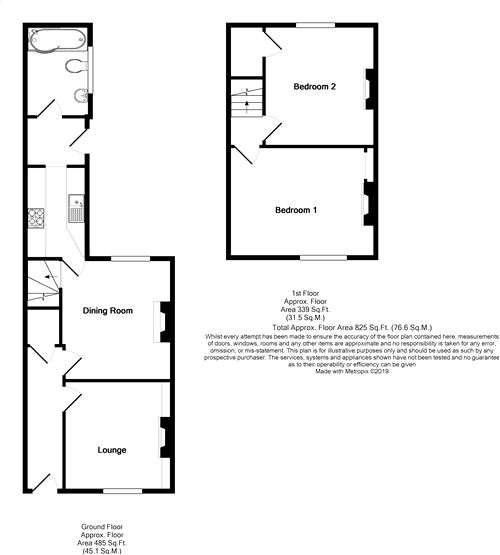Terraced house for sale in York YO30, 2 Bedroom
Quick Summary
- Property Type:
- Terraced house
- Status:
- For sale
- Price
- £ 194,950
- Beds:
- 2
- County
- North Yorkshire
- Town
- York
- Outcode
- YO30
- Location
- Scarborough Terrace, York YO30
- Marketed By:
- Churchills Estate Agents
- Posted
- 2019-04-08
- YO30 Rating:
- More Info?
- Please contact Churchills Estate Agents on 01904 409912 or Request Details
Property Description
No forward chain! Two double bedrooms! We are delighted to offer to the market this two double bedroom period terrace which offers larger than average living space. The light and airy living accommodation briefly comprises entrance hall, lounge, dining room, kitchen, inner hall, downstairs bathroom, and two first floor double bedrooms. The property also benefits from uPVC double glazing and gas central heating. To the outside is an enclosed and private rear courtyard. Scarborough Terrace is well served by local shops and amenities while York city centre, York hospital and York railway station are only a short walk away. The A1237 outer ring road is easily accessible providing further links to A64 Leeds, A59 Harrogate and A19 Thirsk. An internal inspection is highly recommended to really appreciate the size, location and condition of this property.
Front Door To;
Entrance Hall
Under stairs cupboard, ceiling coving. Stripped wooden floor.
Lounge
11' 9" x 10' 10" (3.58m x 3.30m)
Window to front, two recessed cupboards, electric fire set in surround, ceiling coving, ceiling rose, TV point, power point.
Dining Room
12' 5" x 10' 10" (3.78m x 3.30m)
Window to rear, electric fire, TV point, power point, part panelled walls, radiator.
Kitchen
10' 2" x 6' 2" (3.10m x 1.88m)
Range of base and wall mounted units with roll top work surfaces over, 1 1/2 bowl sink with mixer tap, gas cooker, extractor point, plumbing for washing machine, plumbing for dishwasher, part tiled walls, window to side. Vinyl floor.
Inner Hallway
Door to courtyard. Vinyl floor.
Bathroom
p-shaped bath with electric shower over, pedestal wash hand basin, low level WC, radiator, window to side, part tiled walls.
First Floor Landing
Access to loft space. Doors leading to;
Bedroom 1
14' 3" x 11' 1" (4.34m x 3.38m)
Window to front, original fireplace, radiator, recessed cupboard, power point.
Bedroom 2
12' 1" x 11' 3" (3.68m x 3.43m)
Window to rear, original fireplace, over stairs cupboard with original door, shelving, radiator, power point.
Outside
Fully enclosed courtyard.
EPC
Property Location
Marketed by Churchills Estate Agents
Disclaimer Property descriptions and related information displayed on this page are marketing materials provided by Churchills Estate Agents. estateagents365.uk does not warrant or accept any responsibility for the accuracy or completeness of the property descriptions or related information provided here and they do not constitute property particulars. Please contact Churchills Estate Agents for full details and further information.


