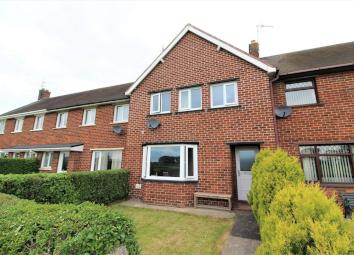Terraced house for sale in Wrexham LL12, 3 Bedroom
Quick Summary
- Property Type:
- Terraced house
- Status:
- For sale
- Price
- £ 170,000
- Beds:
- 3
- Baths:
- 1
- Recepts:
- 2
- County
- Wrexham
- Town
- Wrexham
- Outcode
- LL12
- Location
- Trevalyn Hall View, Rossett, Wrexham LL12
- Marketed By:
- Monopoly Buy Sell Rent
- Posted
- 2024-04-27
- LL12 Rating:
- More Info?
- Please contact Monopoly Buy Sell Rent on 01978 255020 or Request Details
Property Description
Located within the desirable village of Rossett this is an extended, well presented 3 bedroom property that must be viewed to be fully appreciated. This superb property has undergone significant improvements by the current owners to include an extension to the rear forming a superb kitchen/family/dining room and well appointed kitchen and bathroom. Situated in the popular village of Rossett which has numerous amenities close to hand as well as an excellent bus service from Wrexham to Chester. In brief the property comprises of; hallway, lounge, large kitchen/family room and a cloakroom to the ground floor and 3 bedrooms and a bathroom to the first floor. Viewing highly recommended.
Hallway
With stairs off to the first floor, wood effect flooring.
Lounge (4.27m x 3.59m (14'0" x 11'9"))
A lovely, well presented room with a double glazed bay window to the front with window seat and open views of the fields to the front, feature fireplace with inset wood burner, slate hearth and timber bressumer, wood effect flooring.
Kitchen/Dining/Family Room (7.10m max x 5.39m (23'3" max x 17'8"))
A fantastic room, extended to produce a spacious open plan kitchen/family room with a well appointed kitchen offering a range of attractive wall, drawer and base units, wood effect working surface with inset stainless steel sink and drainer, built in electric double oven, 4 ring electric hob, part tiled walls, wood effect flooring, plumbing for a washing machine, double glazed french doors off to the rear garden, exposed ceiling beam, space for a fridge/freezer, door to a cloakroom.
Cloakroom
Fitted with a low level w.C, wash hand basin, part tiled walls.
First Floor Landing
Door to a storage cupboard housing the wall mounted boiler, carpeted flooring, access to the loft space.
Bedroom 1 (3.27m x 3.60m (10'8" x 11'9"))
A spacious room with 2 double glazed windows overlooking the fields to the front, carpeted flooring.
Bedroom 2 (3.31m x 2.70m (10'10" x 8'10"))
A double bedroom with a double glazed window to the rear, carpeted flooring, built in storage cupboard.
Bedroom 3 (3.60m max x 2.11m (11'9" max x 6'11"))
With a double glazed window to the front, carpeted flooring.
Bathroom (2.70m x 2.06m (8'10" x 6'9"))
Well appointed with a modern suite comprising of a low level w.C, wash hand basin with vanity unit under, bath with shower over, fully tiled walls, tile effect cushioned flooring, double glazed window.
Rear Garden
To the rear is a decked seating area and predominantly hard landscaped garden laid with brick paving allowing for off road parking to the rear if desired. There is also access to a large timber shed for storage.
Front Garden
To the front is a lawned garden and gated access to the front pathway.
Property Location
Marketed by Monopoly Buy Sell Rent
Disclaimer Property descriptions and related information displayed on this page are marketing materials provided by Monopoly Buy Sell Rent. estateagents365.uk does not warrant or accept any responsibility for the accuracy or completeness of the property descriptions or related information provided here and they do not constitute property particulars. Please contact Monopoly Buy Sell Rent for full details and further information.

